Property Sold STC in Manse Road, Carrington,
OFFERS OVER £220,000
Please enter your starting address in the form input below.
Please refresh the page if trying an alernate address.
- Extended Semi-Detached Bungalow
- Extremely Spacious Room Sizes
- Beautiful Scandic Style Fitted Kitchen
- Lovely Sunny South Facing Conservatory
- Fantastic Family Room with French Doors to Terrace
- Large Sunny Terrace with Glorious Views of the Countryside
- LPG Central Heating and Cosy Wood Burning Fires Installed
- Large Floored Attic Space Currently used as a Guest Bedroom
- Large Garden Grounds
Viewings Strictly By Appointment Only!
Lee Berry and RE/MAX Property Marketing Centre - Edinburgh are delighted to present to the market a fantastic opportunity to purchase an extremely spacious 3 bed semi -detached family home situated in the delightful, rural village of Carrington in Midlothian. Set back from the street in an elevated position, the property sits on a large plot and is surrounded by wonderful countryside with stunning views stretching as far as the Pentland Hills.
It is well appointed, in walk-in condition and would make an ideal family home. It benefits from a beautiful south west facing family room/conservatory and terrace providing a wonderful space to relax and soak up the stunning views and beautiful sunsets.
Carrington is a small rural village approximately 3 miles from the popular town of Gorebridge in Midlothian. It is surrounded by countryside offering the best of both worlds, peace and tranquillity but complete accessibility. It is just south of Bonnyrigg, and Dalkeith is 5 miles away. To the west is Roswell, (3 miles) and a little bit further, Roslin and Penicuik. With 3 railway stations within a few miles providing direct access to Edinburgh Waverley in just 20 minutes, plus, the City Bypass which is approximately 6 miles away, Carrington is the ideal commuter village.
Gorebridge has a great selection of shops and local services and there are excellent amenities in the neighbouring towns of Dalkeith and Bonnyrigg including a 24 hour Tesco.
The property comprises: Entrance Vestibule - Hallway - Lounge - Kitchen – Family Room - Conservatory - 3 Bedrooms - Floored Attic - Terrace - Outside Storage Areas - LPG – DG - Front, Side and Rear Gardens - Council Tax Band-D – EPC-E
Viewings Strictly By Appointment Only!
Rooms
Front House
Set back from the street and in an elevated position access to the property is via a small gate leading up some steps and a pathway to the front door at the side of the property. Opposite the property is a children's play area and park. Plenty of on-street parking is available directly outside the property.
Entrance Vestibule - 3' 11'' x 3' 2'' (1.2m x .97m)
Entering through an ornate glass panelled uPVC front door, there is a small vestibule area which hosts the electricity meter hidden inside a fitted cupboard on the right hand side of the entrance. An internal wooden glass panelled door leads into the hallway. The floor is laid with wood effect laminate.
Hallway - 17' 11'' x 5' 7'' (5.45m x 1.70m)
The hallway is bright, spacious and neutrally decorated. It provides access to all the bedrooms, the family bathroom, the lounge and attic. There is a shelved cupboard providing handy storage. Radiator. Fitted ceiling light. Wood effect laminate flooring. Interlinked smoke detector.
Lounge - 15' 0'' x 12' 6'' (4.57m x 3.80m)
Proportionally sized and neutrally decorated it takes full advantage of the natural light from two DG windows which overlook the front garden and offer stunning views of the countryside and parkland. A wood burner with slate hearth sits as the centre piece creating a warm and cosy living space to relax and unwind. TV socket, Radiator, Engineered oak wood flooring. Fitted ceiling light. Curtain pole.
Kitchen - 11' 1'' x 10' 0'' (3.37m x 3.04m)
This modern fully fitted kitchen which sits between the lounge and family room is perfect for entertaining. It has a range of cream floor units and drawers providing plenty of practical storage. There are three large scandic style wooden shelving panels along one wall offering additional storage. The walls have been neutrally painted and solid wood complementary work surfaces have been fitted. There is a single bowl stainless steel sink with drainer, coupled with a stainless steel mixer tap. Cooking appliances include a large red electric oven with 2 single ovens and a separate grill and an induction hob coupled with a large 'Belling' oven hood An integrated washing machine and dishwasher are included in the sale. A large Velux window has been fitted providing lots of natural light making this space bright and sunny. The floor is laid with wood effect laminate. Radiator. Fitted ceiling light. Interlinked smoke detector.
Family Room - 19' 10'' x 11' 11'' (6.05m x 3.62m)
Entering from the kitchen down three steps this cosy family room sits to the rear of the property and is fitted with French doors opening up on to a private terrace offering uninterrupted views of the countryside. This room is tastefully decorated and has a fabulous multi-fuel wood burner sitting in one corner. There is a very handy shelved cupboard providing additional storage. The floor is laid with wood effect laminate. Radiator. Two fitted Ceiling lights. This room provides access to the conservatory and there is glass door which provides access to an outdoor boot room.
Conservatory - 12' 10'' x 10' 4'' (3.92m x 3.15m)
Situated to the rear of the property overlooking the terrace and garden, this room is accessed from the family room and offers a bright and sunny spot to sit, relax and unwind. French doors open on to a mature private garden at the side of the property. The roof is durable and practical made from a polycarbonate design. The floor is laid with a modern wood effect laminate. Radiator.
Terrace
This south west facing private terrace offers wonderful views of the glorious countryside and there is plenty of space to sit relax and watch the sunset. It runs the width of the property is paved and a low wooden fence borders the perimeter. A log store has been fitted just outside the french doors which lead to the family room.
Bedroom 1 - 14' 10'' x 10' 0'' (4.52m x 3.05m)
This spacious bedroom is neutrally decorated and sits to the rear of the property . Ttwo double glazed windows offer plenty of natural light and beautiful scenic views of the countryside. There is a shelved cupboard offering handy storage. Carpet. Radiator. Fitted ceiling light. Curtain pole.
Bedroom 2 - 11' 4'' x 11' 2'' (3.45m x 3.41m)
This spacious double room sits to the front of the property. It has two double glazed windows. There is a built in cupboard fitted with a hanging rail and shelving. Carpet. Radiator. Fitted ceiling light. Curtain Pole.
Bedroom 3 - 11' 2'' x 9' 7'' (3.41m x 2.92m)
This spacious double room sits to the front of the property. It has two double glazed windows. There is a built in cupboard fitted with a hanging rail and shelving. Carpet. Radiator. Fitted ceiling light. Curtain Pole. Another good sized double room sits to the front of the property. It has a double glazed window. There is a built in cupboard fitted with a hanging rail and shelving. Carpet. Radiator. Fitted ceiling light. Curtain Pole.
Family Bathroom - 7' 10'' x 5' 9'' (2.40m x 1.75m)
The family bathroom is fitted with a 3 piece white modern bathroom suite. The bath has an overhead electric shower and is fitted with a glass shower screen. It is decorated with a mix of wooden wall panelling and white tiles. Radiator. Large DG frosted window. Decorative Linoleum flooring. Fitted ceiling light.
Attic - 16' 9'' x 11' 9'' (5.10m x 3.57m)
The attic is accessed by solid fixed wooden stairs from the hallway. It has been split into two by way of a landing and storage area. It is completely floored. One half is being used as a storage area and the other is laid to carpet and is currently being used as a guest bedroom. Large Velux window. Down-lights. Radiator.
Gardens
Mature gardens sit to the front, side and rear and are mainly laid with a mix of grass, paving stones, chip stones and bordering hedges. The grounds are fairly substantial and include a large shed, log store and other practical storage areas.
 3
3  1
1  3
3Photo Gallery
EPC

Floorplans (Click to Enlarge)
Nearby Places
| Name | Location | Type | Distance |
|---|---|---|---|
Carrington, EH23 4LS
RE/MAX Professionals - Kirkcaldy

RE/MAX Professionals Kirkclady, 37 Whytescauseway, Kirkcaldy, KY1 1XF
Tel: 01592 806798
Email: info@remax-kirkcaldy.net
Properties for Sale by Region | Properties to Let by Region | Privacy Policy | Cookie Policy | Client Money Protection Certificate
©
RE/MAX Professionals Kirkcaldy. All rights reserved.
Powered by Expert Agent Estate Agent Software
Estate agent websites from Expert Agent
Each office is Independently Owned and Operated
RE/MAX International
Argentina • Albania • Austria • Belgium • Bosnia and Herzegovina • Brazil • Bulgaria • Cape Verde • Caribbean/Central America • North America • South America • China • Colombia • Croatia • Cyprus • Czech Republic • Denmark • Egypt • England • Estonia • Ecuador • Finland • France • Georgia • Germany • Greece • Hungary • Iceland • Ireland • Israel • Italy • India • Latvia • Lithuania • Liechenstein • Luxembourg • Malta • Middle East • Montenegro • Morocco • New Zealand • Micronesia • Netherlands • Norway • Philippines • Poland • Portugal • Romania • Scotland • Serbia • Slovakia • Slovenia • Spain • Sweden • Switzerland • Turkey • Thailand • Uruguay • Ukraine • Wales
Provide Client Money Protection Legal Requirement.
Fees & Charges Legal Requirenment Under the consumer Rights Act 2015.
Fees Regestration £120 Includes vat.
Adminstration From £180 to £240 Inclusive of vat.
Commision Payable Monthly Subject to Rent Required.


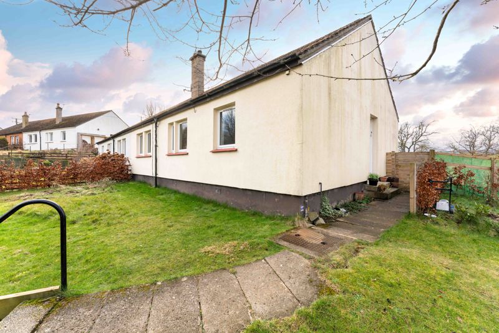
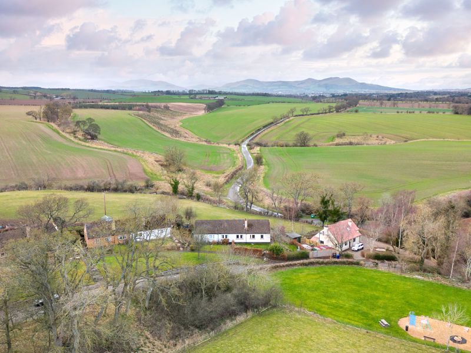
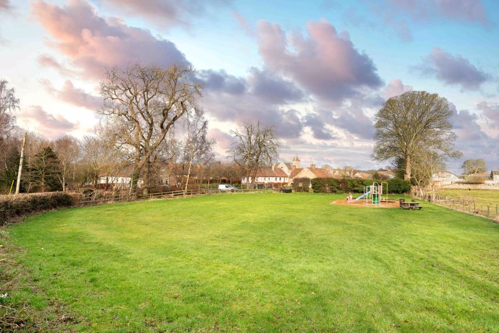
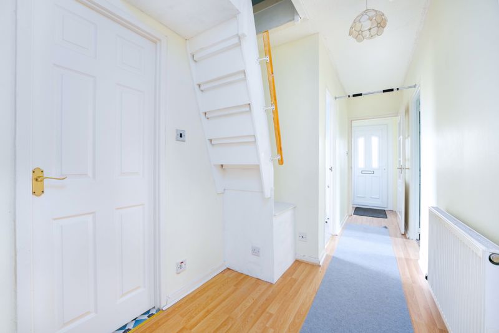
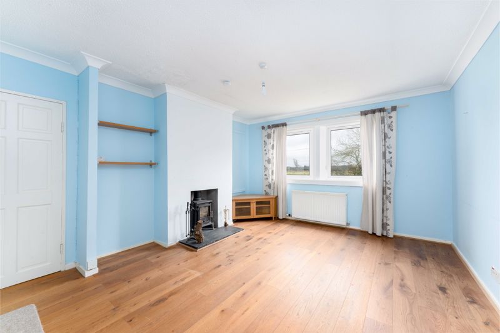
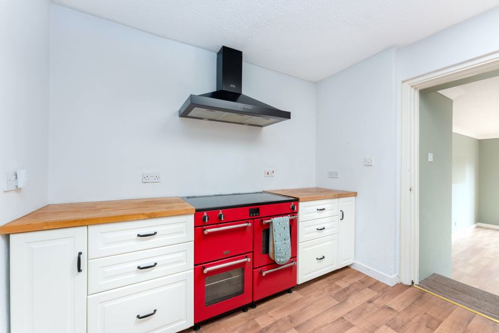
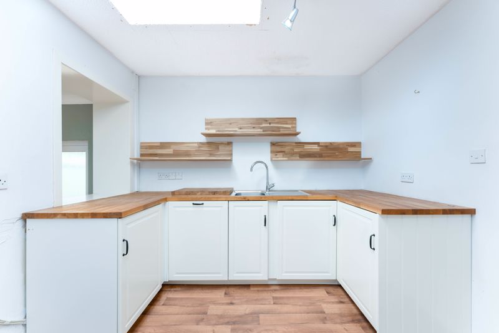
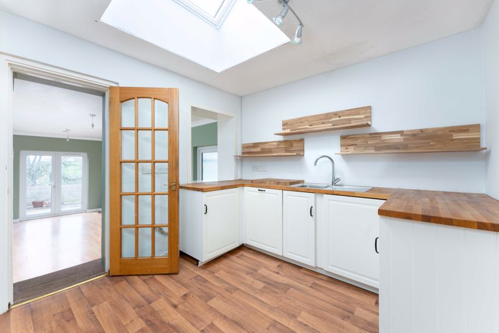
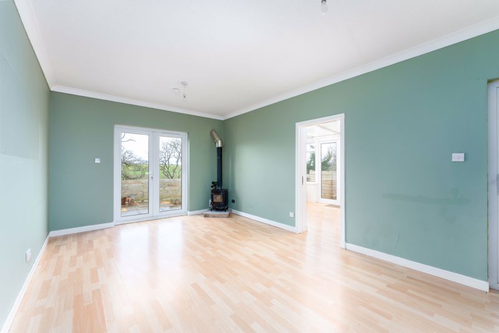
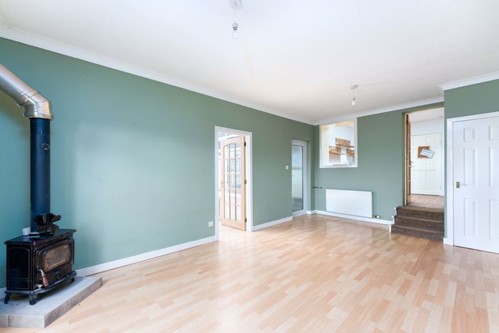
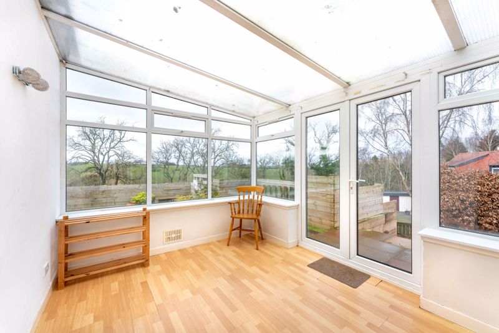

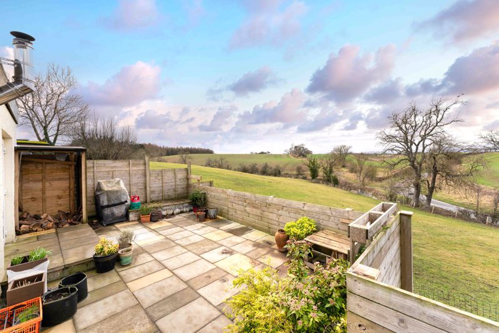
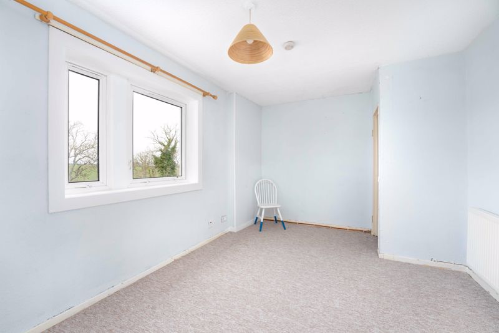
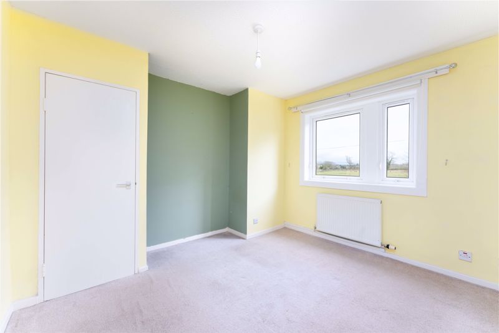

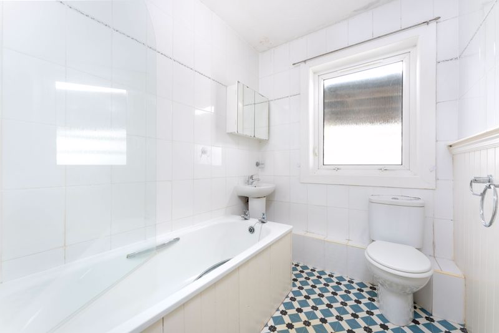
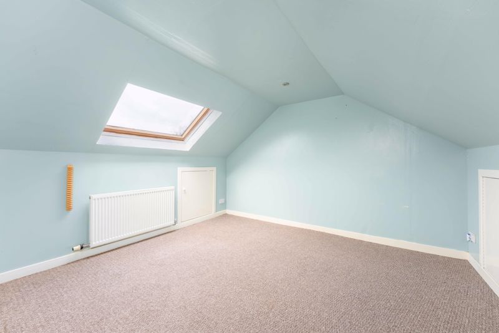

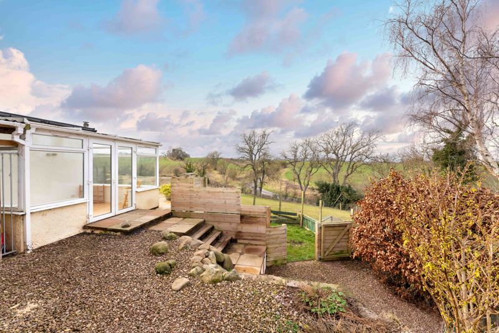

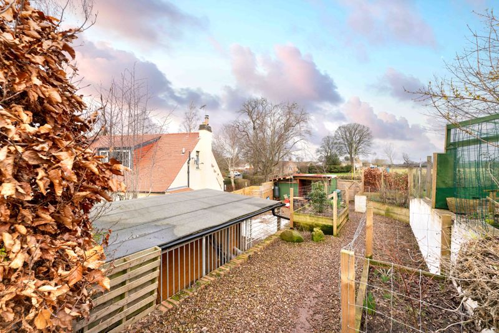
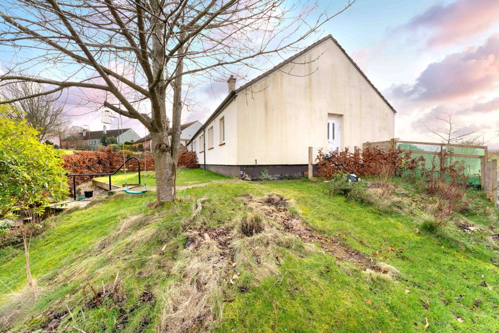
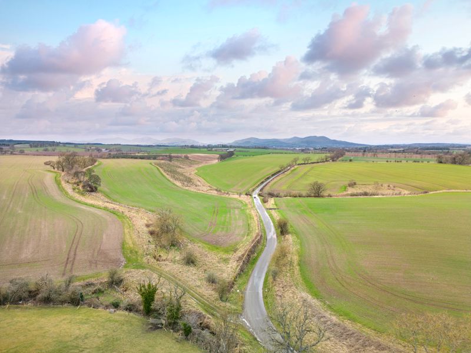











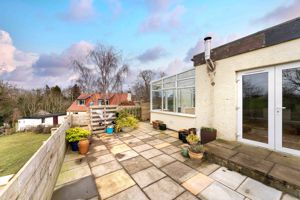



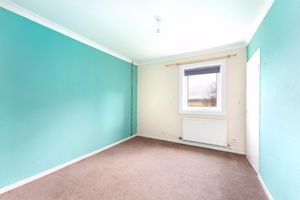


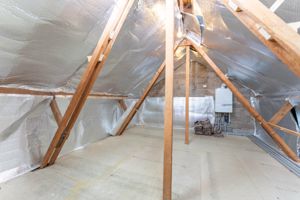

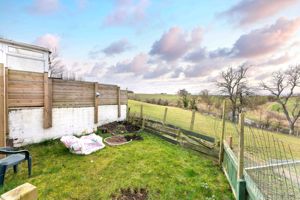



 Mortgage Calculator
Mortgage Calculator
