Property Under Offer in Hayfield Road, Kirkcaldy
Monthly Rental Of £800
Please enter your starting address in the form input below.
Please refresh the page if trying an alernate address.
- Unfurnished
- £800 per month rental
- 3 double bedrooms
- Long term Let
RE/MAX Professionals are delighted to bring to the rental market this spacious 3 bedroom unfurnished end terraced house. Situated in the popular area of Kirkcaldy, it would be the perfect home for a family. Call us today to arrange your viewing!
Accommodation Comprises:
Ground Floor – Entrance vestibule, Entrance hallway, Lounge/diner, Kitchen, Family Shower room
First Floor – Master bedroom, Bedroom 2, Bedroom 3
Garden grounds – Gardens front and rear
Unfurnished.
Gas central heating.
Double glazing.
No Smokers.
Pets considered
Universal Credit considered
No MHO
Council Tax Band B
Energy Performance Rating Band C
Deposit required of £800
Landlord Registration Number: 522578/250/29042
LARN 2007014
Rooms
SITUATION
The coastal town of Kirkcaldy has a wide range of services including shopping, banking, schools and a host of recreational facilities such as Beveridge Park and the Adam Smith Theatre. For the commuter Kirkcaldy boasts a mainline train station and the A92 road link giving access to Edinburgh and all major local towns.
ENTRANCE HALLWAY
The property is accessed through a UPVC door into entrance vestibule with storage cupboard and laminate flooring leading to entrance hallway. Entrance hallway is also laminated flooring. Wall radiator. Entrance hallway provides access to Lounge, Kitchen/diner and Family shower room.
LOUNGE - 13' 11'' x 12' 10'' (4.24m x 3.9m)
The lounge is a good sized, bright room with laminate flooring. Double glazed window formation overlooking the front of the property. . Fireplace and feature alcove areas in fireplace wall. Ceiling coving and wall radiator complete this room.
KITCHEN/Diner - 14' 4'' x 10' 4'' (4.37m x 3.15m)
Kitchen/Diner is fitted with a mixture of wall mounted and floor standing colour co-ordinated storage units incorporating ample work-top surfaces. Integrated gas hob, electric oven and electric cooker hood. Integrated fridge/freezer. Space for washing machine. Tiled flooring. Wall radiator. Double glazed window formation overlooking the rear of the property. UPVC door providing access to the rear of the property. Ample space for free standing dining table and chairs.
FAMILY SHOWER ROOM - 6' 11'' x 6' 1'' (2.12m x 1.86m)
Family shower room fitted with a 3-piece suite comprising: Low-level WC, pedestal wash hand basin and corner shower cubicle. Wet wall surround and laminate flooring for ease of cleaning. Heated towel rail. Double glazed opaque window formation overlooking the rear of the property.
FIRST FLOOR LANDING
The first floor landing has laminate flooring. Access to attic space via loft hatch. Wall radiator. Access to the three bedrooms.
MASTER BEDROOM - 11' 1'' x 11' 4'' (3.37m x 3.45m)
Master bedroom with laminate flooring. Built-in mirrored wardrobes. Double glazed window formation overlooking the front of property. Wall radiator.
BEDROOM 2 - 12' 2'' x 9' 10'' (3.7m x 3m)
Bedroom 2 is a good sized double room with laminate flooring and wall radiator. Built-in storage cupboard. Double glazed window overlooking the front of the property. Wall radiator.
BEDROOM 3 - 9' 5'' x 13' 1'' (2.87m x 4m)
Bedroom 3 is another double bedroom benefits from a built-in storage cupboard. Double glazed window formation overlooking the rear of the property. Laminate flooring. Wall radiator.
GARDEN GROUNDS
The garden at the front of the property consists solely of mono blocking for ease of maintenance. Gardens to the rear again have mono blocking as well as areas laid to lawn and areas of mature planting.
INFORMATION
These particulars are prepared on the basis of information provided by our clients. We have not tested the electrical system or any electrical appliances, nor where applicable, any central heating system. All sizes are recorded by electronic tape measurement to give an indicative, approximate size only. Prospective purchasers should make their own enquiries – no warranty is given or implied. This schedule is not intended to, and does not form any contract.
 3
3  1
1  1
1Photo Gallery
Nearby Places
| Name | Location | Type | Distance |
|---|---|---|---|
Kirkcaldy KY1 2JP
RE/MAX Professionals - Kirkcaldy

RE/MAX Professionals Kirkclady, 37 Whytescauseway, Kirkcaldy, KY1 1XF
Tel: 01592 806798
Email: info@remax-kirkcaldy.net
Properties for Sale by Region | Properties to Let by Region | Privacy Policy | Cookie Policy | Client Money Protection Certificate
©
RE/MAX Professionals Kirkcaldy. All rights reserved.
Powered by Expert Agent Estate Agent Software
Estate agent websites from Expert Agent
Each office is Independently Owned and Operated
RE/MAX International
Argentina • Albania • Austria • Belgium • Bosnia and Herzegovina • Brazil • Bulgaria • Cape Verde • Caribbean/Central America • North America • South America • China • Colombia • Croatia • Cyprus • Czech Republic • Denmark • Egypt • England • Estonia • Ecuador • Finland • France • Georgia • Germany • Greece • Hungary • Iceland • Ireland • Israel • Italy • India • Latvia • Lithuania • Liechenstein • Luxembourg • Malta • Middle East • Montenegro • Morocco • New Zealand • Micronesia • Netherlands • Norway • Philippines • Poland • Portugal • Romania • Scotland • Serbia • Slovakia • Slovenia • Spain • Sweden • Switzerland • Turkey • Thailand • Uruguay • Ukraine • Wales
Provide Client Money Protection Legal Requirement.
Fees & Charges Legal Requirenment Under the consumer Rights Act 2015.
Fees Regestration £120 Includes vat.
Adminstration From £180 to £240 Inclusive of vat.
Commision Payable Monthly Subject to Rent Required.


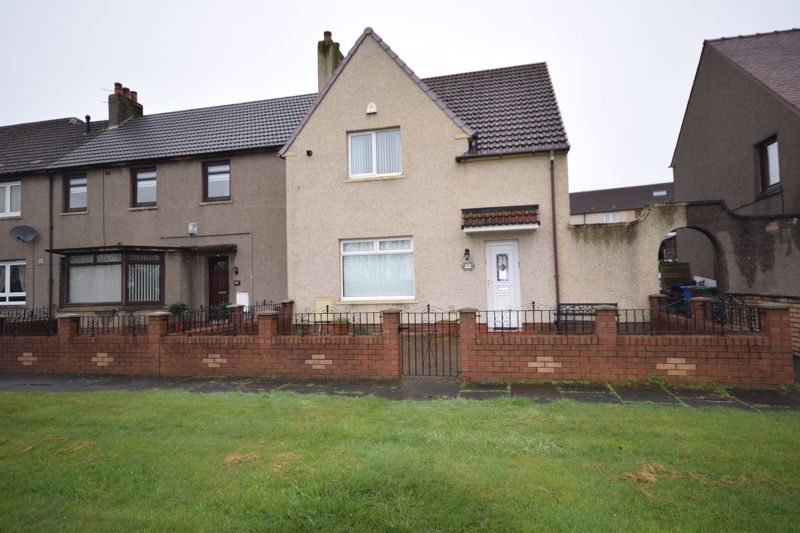
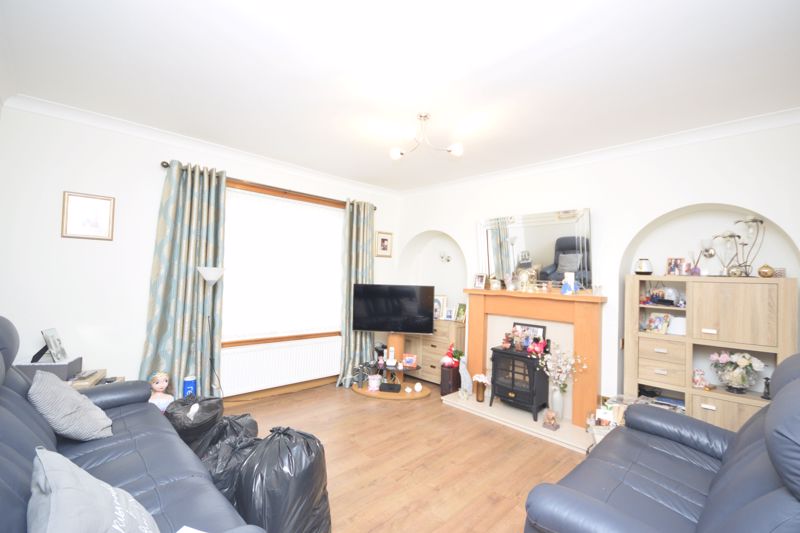
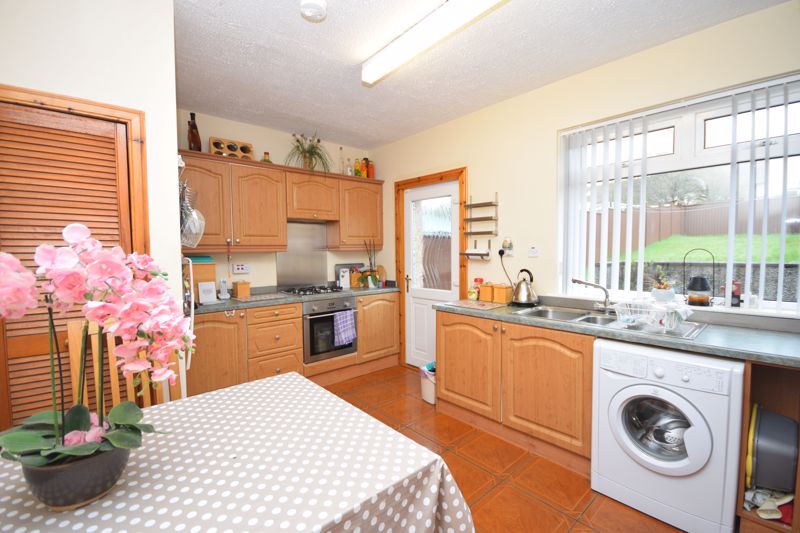
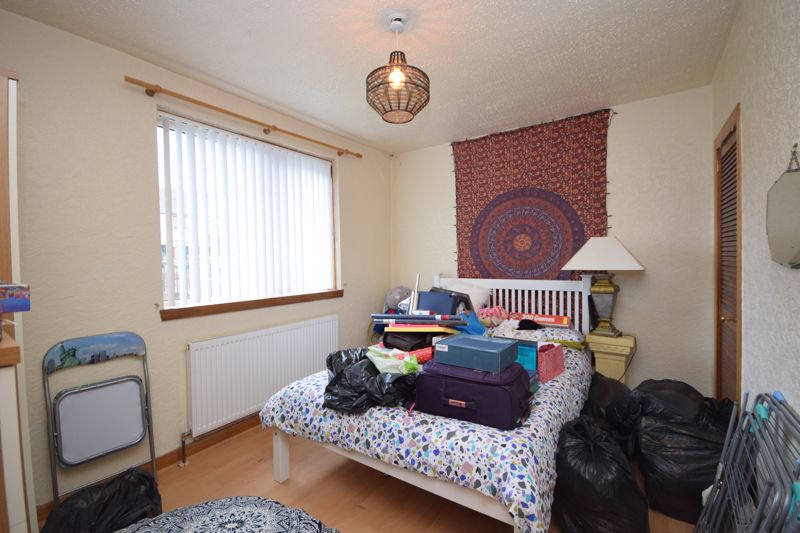



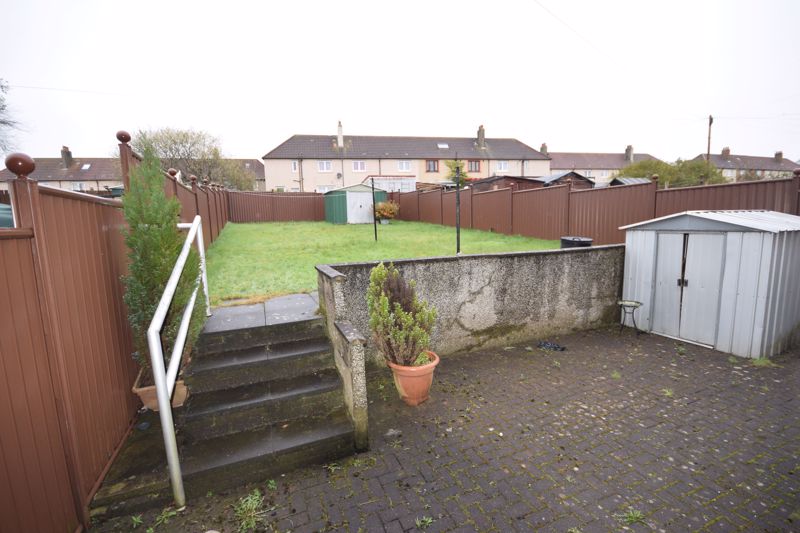




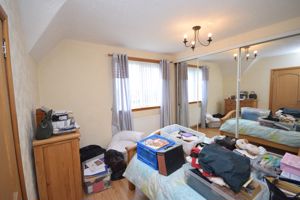
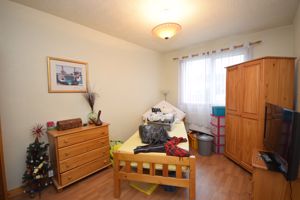
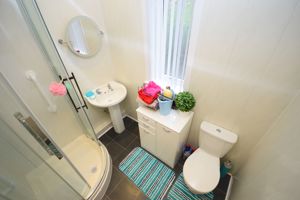

 Mortgage Calculator
Mortgage Calculator
