Property Sold STC in Halbeath Road, Dunfermline
Offers in Excess of £409,950
Please enter your starting address in the form input below.
Please refresh the page if trying an alernate address.
This beautifully presented Six Bedroom Detached Villa is located in the City of Dunfermline. The property offers substantial living accommodation featured over two levels with the ground floor comprising entrance vestibule, welcoming reception hallway with built-in cupboard, spacious lounge allowing ample space for free standing furniture and a modern kitchen which has an inset five ring gas hob, built-in oven, built-in microwave oven, integrated fridge freezer and two integrated undercounter fridges. The kitchen also incorporates an island area which provides storage and further space for seating. The kitchen also has a large built-in cupboard with houses the central heating boiler and provides further storage space. The ground floor further comprises of a large family room with feature multi-fuel burning stove, well-proportioned dining room, cloakroom/W.C, utility room and three double bedrooms, two of which have En-suite shower rooms and the third double bedroom benefits from a large En-suite bathroom. The first floor consists of main double bedroom, modern En-suite shower room, two further double bedrooms and a fantastic four-piece family bathroom. Externally there are gardens to the front and the rear of the property. The rear garden has an enclosed section which has a paved patio and further areas laid to lawn and bark along with an outside tap. A chipped driveway allows off-street parking for a number of vehicles. The rear garden further benefits from a detached garage which has power and a further timber shed/workshop which also has power. The front garden is laid to lawn and is complimented by planting. A chipped area could also be utilised for off-street parking. Early viewing is advised to fully appreciate the internal space offered by this property. Location Dunfermline, nestled in the heart of Fife, Scotland, boasts a rich tapestry of history, evident in its ancient landmarks such as Dunfermline Abbey, the final resting place of King Robert the Bruce. Andrew Carnegie, the famed industrialist and philanthropist, was born here, and his legacy is celebrated at the Carnegie Birthplace Museum. The town's picturesque landscapes, notably Pittencrieff Park, affectionately known as "The Glen," offer tranquil escapes for locals and tourists alike. Its vibrant town centre buzzes with a blend of historic charm and contemporary amenities, featuring quaint shops, inviting cafes, and lively pubs. With excellent transport links to Edinburgh and beyond, Dunfermline stands as a captivating destination where the past seamlessly intertwines with the present.
Rooms
DIMENSIONS
Ground floor Lounge 14’ 6” x 13’ 9” (4.49m x 4.24m) Approx Kitchen 14’ x 13’ 4” (4.27m x 4.09m) Approx Family room 19’ 7” x 11’ 6” (6.01m x 3.56m) Approx Dining room 14’ x 11’ 7” (4.27m x 3.59m) Approx Cloakroom/W.C 6’ 2” x 3’ 3” (1.92m x 1.01m) Approx Utility room 10’ 4” x 4’ 6” (3.19m x 1.43m) Approx Bedroom 11’ 7” x 6’ 7” (3.58m x 2.04m) Approx En-suite 6’ 4” x 4’ 1” (1.96m x 1.25m) Approx Bedroom 18’ 7” x 7’ 7” (5.70m x 2.35m) Approx En-suite 7’ 6” x 3’ 8” (2.32m x 1.16m) Approx Bedroom 14’ x 11’ 9” (4.29m x 3.63m) Approx En-suite Bathroom 13’ x 8’ 2” (3.98m x 2.51m) Approx First Floor Bedroom 18’ 6” x 10’ 6” (5.69m x 3.26m) At widest point En-suite 7’ 8” x 4’ 8” (2.40m x 1.49m) Approx Bedroom 10’ 6” x 10’ 5” (3.25m x 3.21m) Approx Bedroom 12’ 5” x 11’ 8” (3.84m x 3.61m) Approx Bathroom 11’ 4” x 11’ 3” (3.50m x 3.47m) Approx Garage 17’ 6” x 11’ 9” (5.37m x 3.65m) Approx
Photo Gallery
EPC
.jpg)
Floorplans (Click to Enlarge)
Nearby Places
| Name | Location | Type | Distance |
|---|---|---|---|
Dunfermline KY12 7RS
RE/MAX Professionals - Kirkcaldy

RE/MAX Professionals Kirkclady, 37 Whytescauseway, Kirkcaldy, KY1 1XF
Tel: 01592 806798
Email: info@remax-kirkcaldy.net
Properties for Sale by Region | Properties to Let by Region | Privacy Policy | Cookie Policy | Client Money Protection Certificate
©
RE/MAX Professionals Kirkcaldy. All rights reserved.
Powered by Expert Agent Estate Agent Software
Estate agent websites from Expert Agent
Each office is Independently Owned and Operated
RE/MAX International
Argentina • Albania • Austria • Belgium • Bosnia and Herzegovina • Brazil • Bulgaria • Cape Verde • Caribbean/Central America • North America • South America • China • Colombia • Croatia • Cyprus • Czech Republic • Denmark • Egypt • England • Estonia • Ecuador • Finland • France • Georgia • Germany • Greece • Hungary • Iceland • Ireland • Israel • Italy • India • Latvia • Lithuania • Liechenstein • Luxembourg • Malta • Middle East • Montenegro • Morocco • New Zealand • Micronesia • Netherlands • Norway • Philippines • Poland • Portugal • Romania • Scotland • Serbia • Slovakia • Slovenia • Spain • Sweden • Switzerland • Turkey • Thailand • Uruguay • Ukraine • Wales
Provide Client Money Protection Legal Requirement.
Fees & Charges Legal Requirenment Under the consumer Rights Act 2015.
Fees Regestration £120 Includes vat.
Adminstration From £180 to £240 Inclusive of vat.
Commision Payable Monthly Subject to Rent Required.


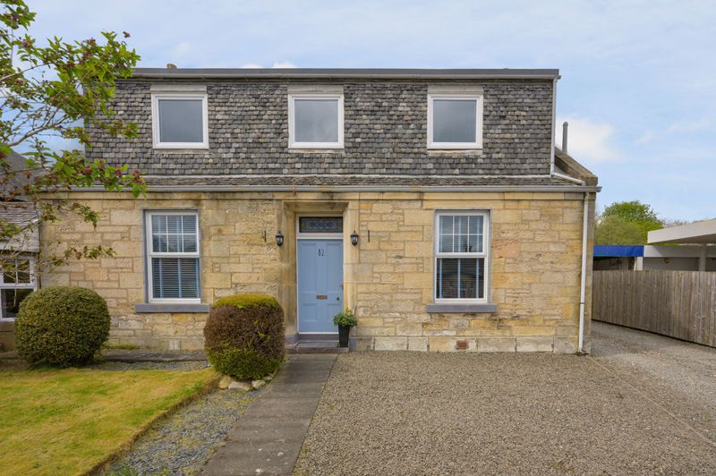
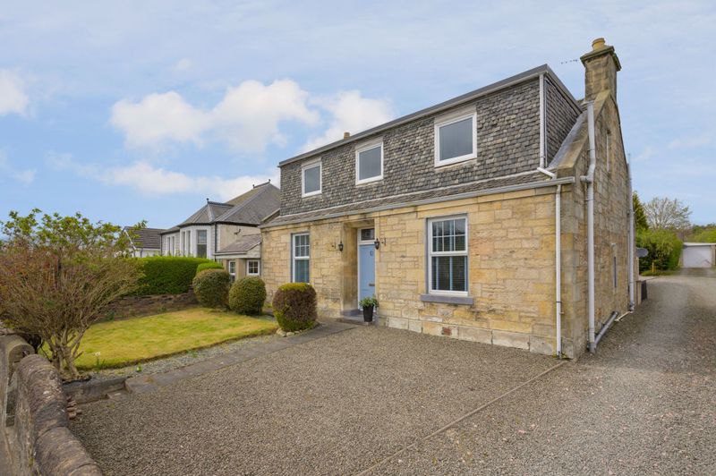
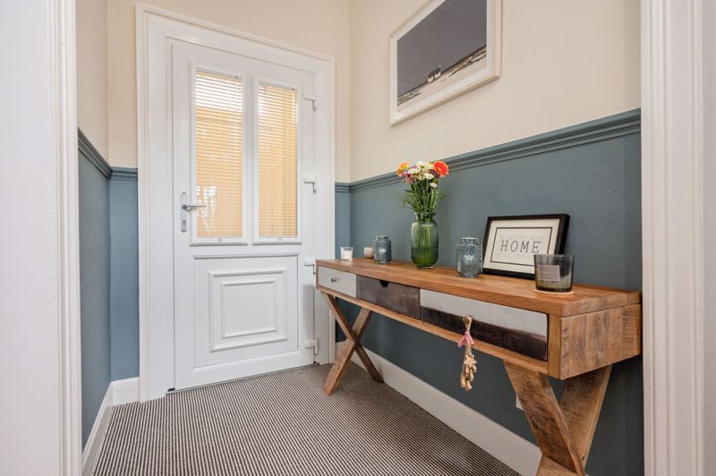
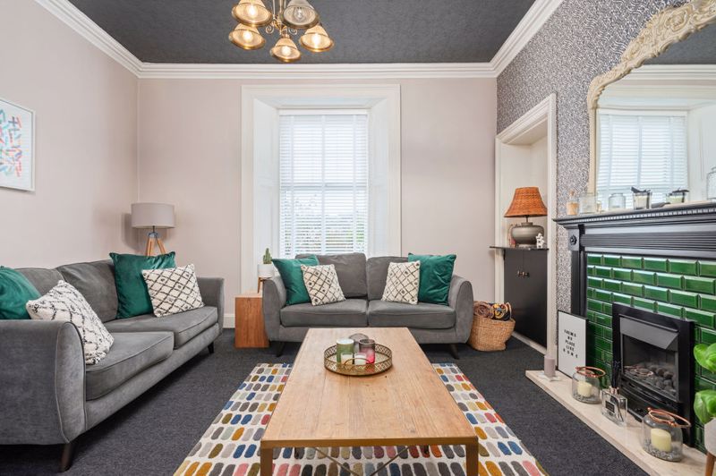























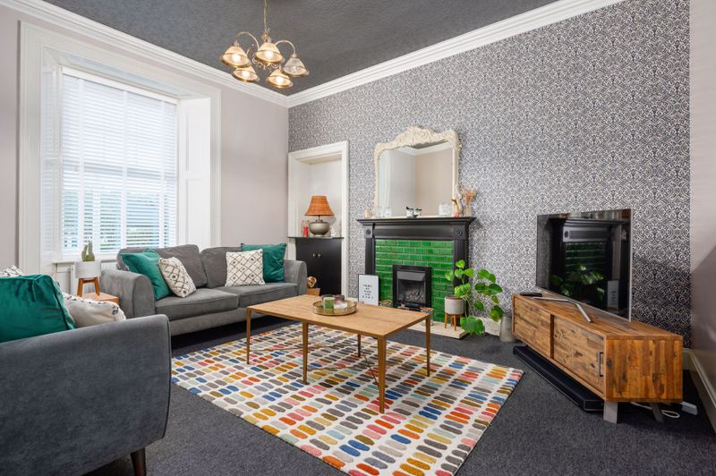










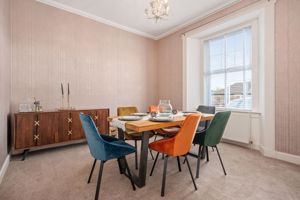
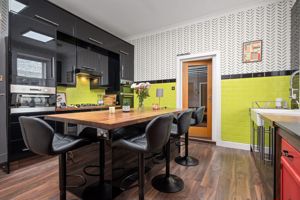
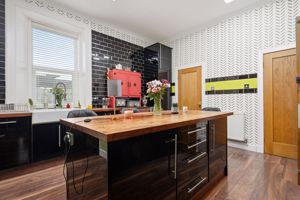
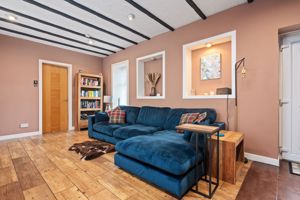
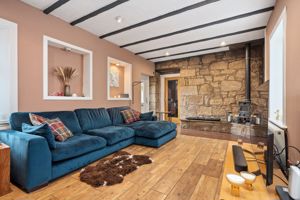
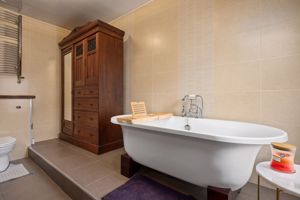
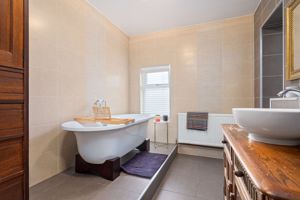
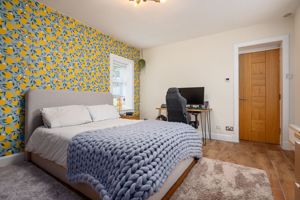
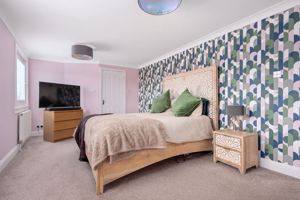
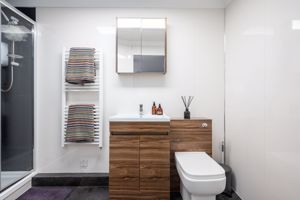
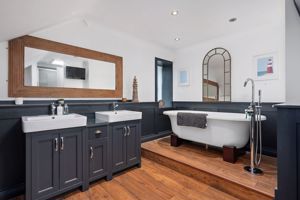
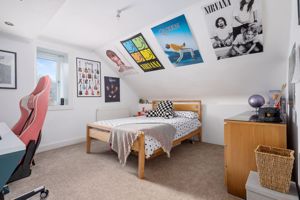
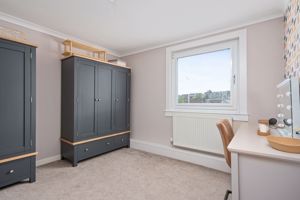
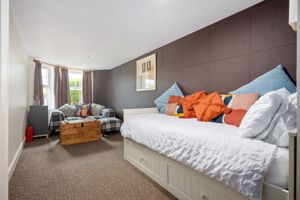
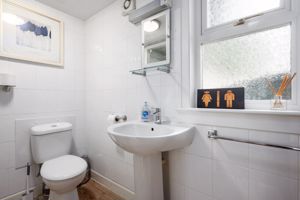
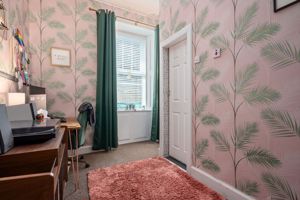
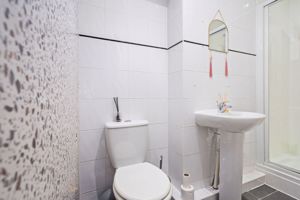
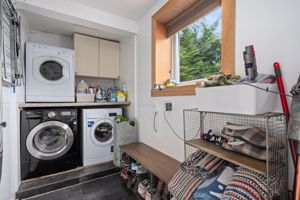
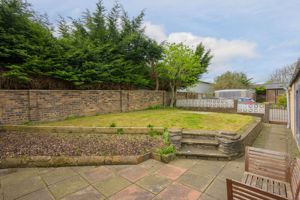
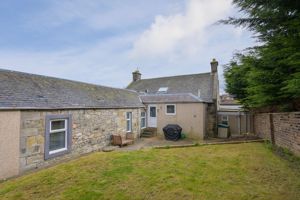
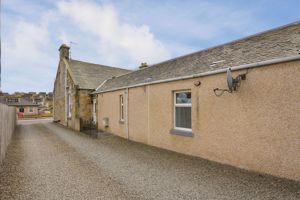
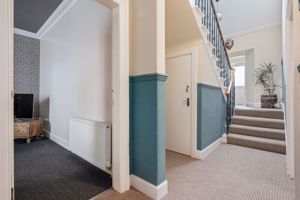
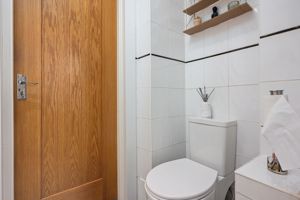

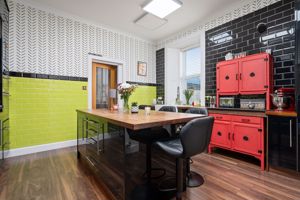
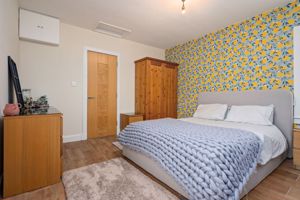
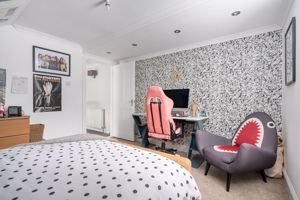
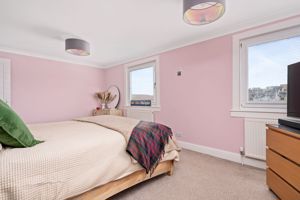
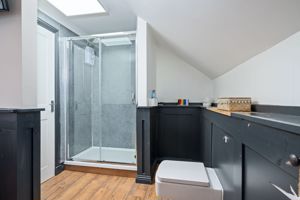
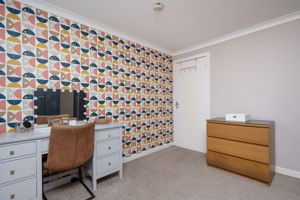
 6
6  5
5  3
3 Mortgage Calculator
Mortgage Calculator
