Property Sold STC in Larchbank, Livingston
Offers in Excess of £175,000
Please enter your starting address in the form input below.
Please refresh the page if trying an alernate address.
- Well Proportioned Terraced Villa
- Highly Popular Residential Location
- Bespoke Kitchen
- large Lounge/Diner
- Conservatory
- Downstairs Shower Room
- 3 Double Bedrooms
- Large West Facing, Enclosed Rear Garden
- Garden Room
- Great Commuting Links
- Close Proximity to Local School
** CLOSING DATE - FRIDAY, 10/05/24 @ 1200HR **
++Stunning 3 Bedroom End Terraced Villa++
Walk-in condition, Immaculately Presented
Janice Bennie and RE/MAX property are pleased to offer to the market this spacious and well-located, terraced house comprising; entrance hallway, downstairs Shower Room, lounge/dining area, bespoke kitchen, 3 double bedrooms, bespoke family bathroom, conservatory, garden room, Large front and West facing rear garden including Garden Room. Set in a quiet location, the potential of this property must be viewed to be appreciated.
Larchbank is an incredibly popular residential area of Ladywell, an area in the heart of Livingston. It is close to local amenities and is well served by bus services and schools. This leafy cul-de-sac is popular with professionals, due to its proximity to nearby St. John's Hospital and Livingston North and South train stations. Livingston offers a superb selection of amenities with supermarkets, a cinema, bars, restaurants, sport and leisure facilities, banks, building societies and professional services. The town also boasts a fantastic array of shops from high street favourites to local retailers, as well as the Livingston Designer Outlet. The town is ideal for commuters with excellent links to the M8 motorway to Glasgow and Edinburgh, as well as frequent trains and buses running to these cities and surrounding towns. Livingston has excellent nursery, primary and secondary schools as well as West Lothian College.
The home report can be downloaded from our website.
Freehold
Council Tax Band B
No Factor Fee
These particulars are prepared on the basis of information provided by our clients. Every effort has been made to ensure that the information contained within the Schedule of Particulars is accurate. Nevertheless, the internal photographs contained within this Schedule/ Website may have been taken using a wide-angle lens. All sizes are recorded by electronic tape measurement to give an indicative, approximate size only. Floor plans are demonstrative only and not scale accurate. Moveable items or electric goods illustrated are not included within the sale unless specifically mentioned in writing. The photographs are not intended to accurately depict the extent of the property. We have not tested any service or appliance. This schedule is not intended to and does not form any contract. It is imperative that, where not already fitted, suitable smoke alarms are installed for the safety for the occupants of the property. These must be regularly tested and checked. Please note all the surveyors are independent of RE/MAX Property. If you have any doubt or concerns regarding any aspect of the condition of the property you are buying, please instruct your own independent specialist or surveyor to confirm the condition of the property - no warranty is given or implied.
Rooms
Entrance Hallway - 12' 2'' x 3' 10'' (3.7m x 1.17m)
Offering an inviting introduction to the home and setting the tone for the immaculate interiors to follow, the hall is decorated in warm colours with natural wood flooring leading to all the rooms downstairs with a centre light providing lighting in this area. This area also benefits from two large cloak cupboards and is served with a wall mounted radiator.
Downstairs Shower Room - 6' 4'' x 5' 7'' (1.94m x 1.69m)
There is the added benefit of a downstairs shower room, with a wash hand basin set on pedestal with a separate push button toilet, - it blends perfectly with the large walk-in glass shower cubicle with overhead mains operated shower. The light is provided by a front facing opaque window with additional downlights, highlighting the tiled flooring, adding the finishing touches to this area.
Kitchen - 8' 5'' x 10' 7'' (2.56m x 3.22m)
Welcome to the heart of the home – a truly bespoke kitchen designed for both style and functionality. The kitchen boasts modern cabinetry, providing ample storage space, and is complemented by attractive Silestone worktops in the elegant color of dessert silver worktops. Equipped with integrated appliances, including a double oven for added convenience, the top oven doubles as a grill and microwave, while the bottom oven is a steam oven with a self-cleaning function, making meal preparation a breeze. There is also a 'smart' electric induction hob. The room overlooks the front garden through a large window with additional lighting provided by downlights. electric fan oven and a five-ring gas hob with a bespoke splashback and modern extractor hood, this kitchen is a chef's dream. With wood effect laminate flooring, center lights, and ample power points, this kitchen is as practical as it is stylish. Additionally, the worktop is made of 30mm Silestone in the elegant color of dessert silver. Whether you're cooking for a family dinner or entertaining guests, this kitchen is sure to impress.
Lounge - 15' 0'' x 10' 5'' (4.57m x 3.18m)
This open plan area dis accessed from the hallway and is situated at the rear of the property. The impressive lounge boasts a large window which allows an abundance of natural light to flood the room which faces onto the rear aspect with views over the surrounding area. The room offers a flexible layout for several furniture configurations and is a delightful spot to relax and unwind or entertain family and friends. It is set in a neutral décor and is finished with natural wood flooring, a centre light and ample power points. This area blends perfectly with the dining space.
Dining Room - 13' 8'' x 8' 9'' (4.16m x 2.67m)
Leading on from entrance hallway, this is a fantastic space with which has been stylishly decorated and combines with the lounge to allow perfectly, for a natural flow from here, ideal for family life. There is ample room for various furniture formations and has a built-in bar, and leads through to the conservatory and then onto the West facing, rear garden. This area also benefits from a wall hung radiator, centre light set into a vaulted ceiling, and natural wood flooring.
Conservatory - 20' 3'' x 16' 8'' (6.18m x 5.09m)
Step into the inviting conservatory, seamlessly connected to the Lounge/Dining Area via expansive patio doors. Featuring a combination of natural wood flooring and carpeted space, this area offers versatility and comfort. With ample room for a corner sofa and various furniture arrangements, it's perfect for relaxation or entertaining guests. Another patio door leads to the west-facing enclosed garden, inviting the outdoors in and providing a seamless transition to alfresco living.
Upstairs Hallway - 8' 11'' x 2' 9'' (2.72m x 0.83m)
Rising up from natural wood staircase, the upper landing is bright & airy and gives access to the accommodation on this floor & the loft area.
Bedroom 1 - 14' 3'' x 10' 3'' (4.35m x 3.12m)
The lavish master bedroom benefits from neutral décor and built-in wardrobes leaving ample capacity for additional free-standing furniture and various furniture formations. With a large window overlooking the rear garden, the bright room basks in the copious natural light which floods in. The room has natural wood flooring, a centre light, numerous power points and a wall mounted radiator.
Bedroom 2 - 14' 3'' x 8' 6'' (4.34m x 2.59m)
The second bedroom overlooks the rear garden and is a sizeable double room with ample room for freestanding furniture and built-in wardrobes. It has been decorated stylishly and is complimented with natural wood flooring, central light fitting, ample power points, and a wall mounted radiator.
Bedroom 3 - 12' 4'' x 8' 6'' (3.77m x 2.59m)
This bright and spacious room is a another great sized, double bedroom, which overlooks the front gardens through the large window which provides ample lighting. The room is tastefully decorated in neutral tones and benefits from wooden flooring and is served by a central light fitting, several power points and a wall mounted radiator.
Family Bathroom - 7' 1'' x 5' 8'' (2.15m x 1.73m)
Experience the epitome of luxury in our bespoke bathroom. Designed with meticulous attention to detail, it features a sleek bathtub, wall-hung W.C., and a modern vanity unit with a wash hand basin. An Anthracite modern towel radiator adds both warmth and contemporary flair. The chic tiled walls harmonize perfectly with the tiled flooring, creating a seamless and visually striking ambiance. Adding to its modern convenience, the bath includes a concealed filling mechanism, ensuring both functionality and aesthetics. Indulge in the ultimate relaxation and style with this meticulously crafted bathroom retreat.
Front of Property
Occupying a sizable plot, which boasts an exceptionally inviting exterior, the house sits behind a boundary fence. The garden benefits from decorative chips with a paved pathway leading to the front porch area with decorative tiling and canopy to shelter from the elements and then entrance to the property through the UPVC door with decorative glass door.
Rear Garden
Nestled behind the house lies a spacious enclosed garden, basking in the warmth of the West-facing sun. A generously paved area grants easy access to the property through patio doors leading into the conservatory. Adding to the charm is a sizable garden room, completing this tranquil retreat. Perfect for soaking up sunlight all day long and hosting summer barbecues, the private garden, secured by a fenced boundary, offers an inviting oasis of peace and relaxation
 3
3  2
2  2
2Photo Gallery
EPC

Floorplans (Click to Enlarge)
Nearby Places
| Name | Location | Type | Distance |
|---|---|---|---|
Livingston EH54 6ED
RE/MAX Professionals - Kirkcaldy

RE/MAX Professionals Kirkclady, 37 Whytescauseway, Kirkcaldy, KY1 1XF
Tel: 01592 806798
Email: info@remax-kirkcaldy.net
Properties for Sale by Region | Properties to Let by Region | Privacy Policy | Cookie Policy | Client Money Protection Certificate
©
RE/MAX Professionals Kirkcaldy. All rights reserved.
Powered by Expert Agent Estate Agent Software
Estate agent websites from Expert Agent
Each office is Independently Owned and Operated
RE/MAX International
Argentina • Albania • Austria • Belgium • Bosnia and Herzegovina • Brazil • Bulgaria • Cape Verde • Caribbean/Central America • North America • South America • China • Colombia • Croatia • Cyprus • Czech Republic • Denmark • Egypt • England • Estonia • Ecuador • Finland • France • Georgia • Germany • Greece • Hungary • Iceland • Ireland • Israel • Italy • India • Latvia • Lithuania • Liechenstein • Luxembourg • Malta • Middle East • Montenegro • Morocco • New Zealand • Micronesia • Netherlands • Norway • Philippines • Poland • Portugal • Romania • Scotland • Serbia • Slovakia • Slovenia • Spain • Sweden • Switzerland • Turkey • Thailand • Uruguay • Ukraine • Wales
Provide Client Money Protection Legal Requirement.
Fees & Charges Legal Requirenment Under the consumer Rights Act 2015.
Fees Regestration £120 Includes vat.
Adminstration From £180 to £240 Inclusive of vat.
Commision Payable Monthly Subject to Rent Required.


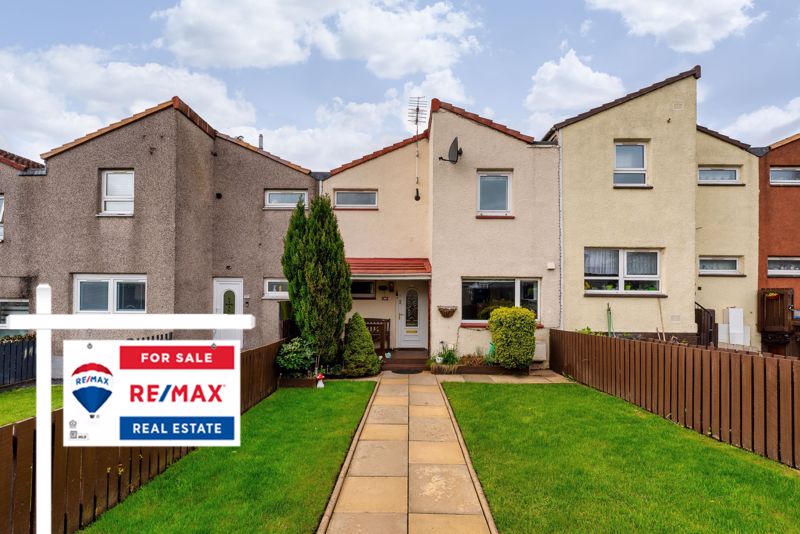
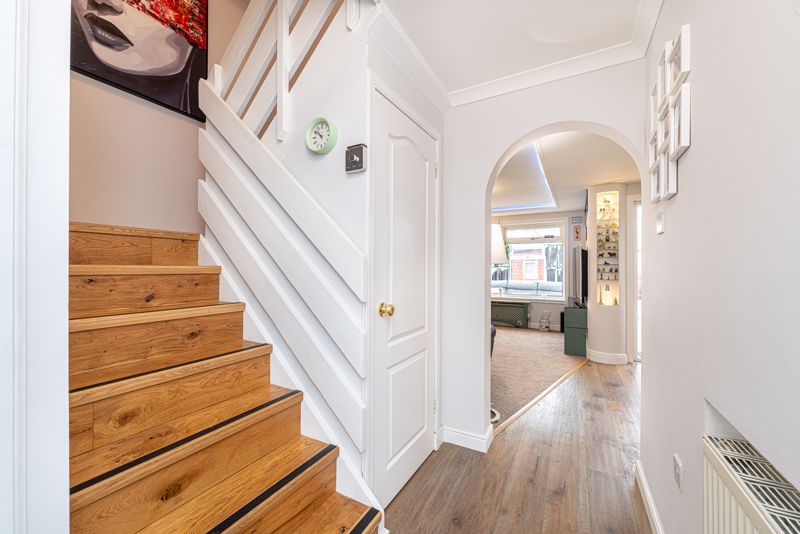
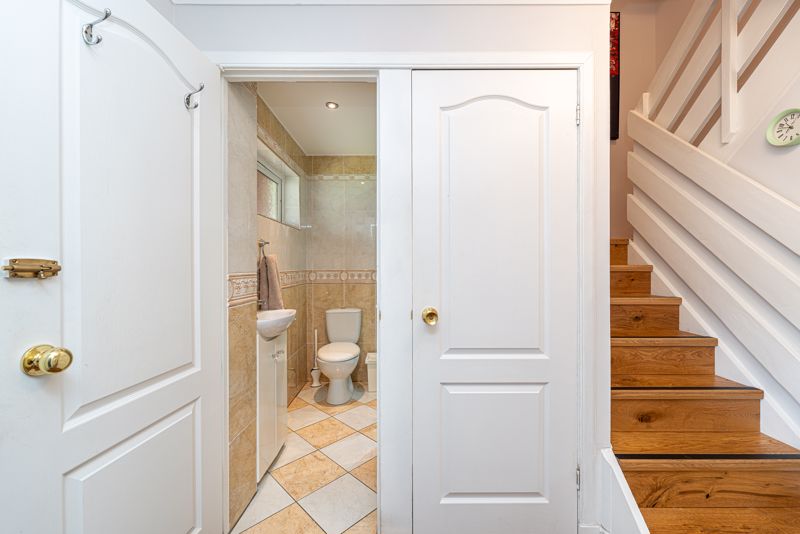
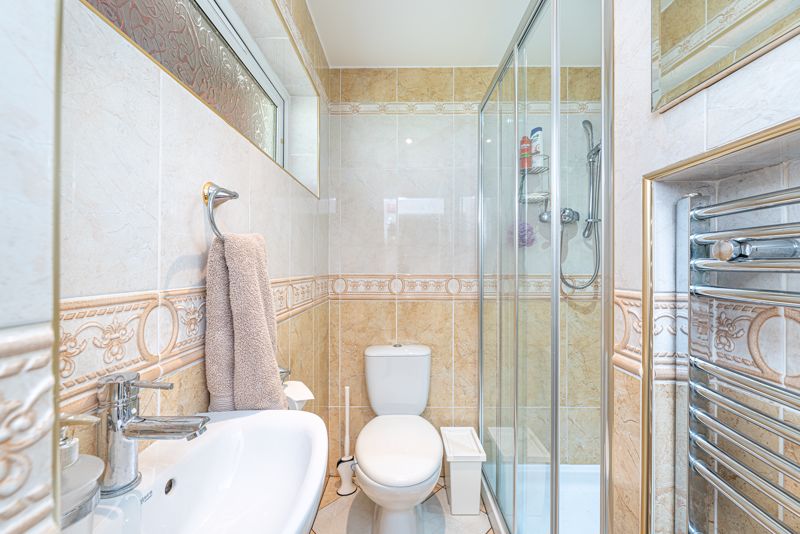




























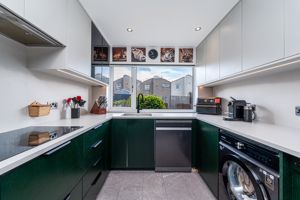
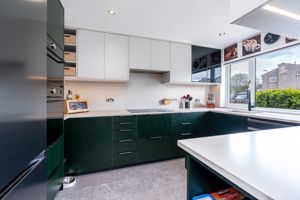
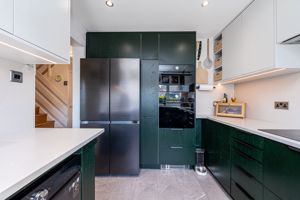
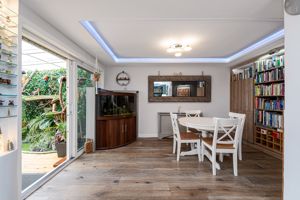
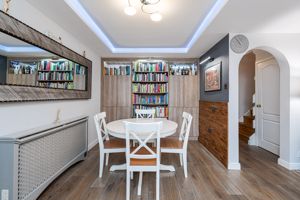
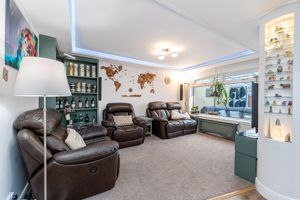
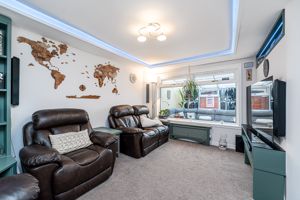
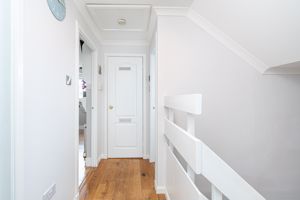
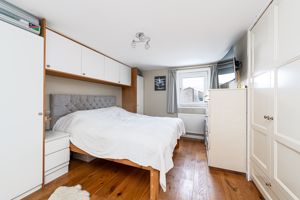
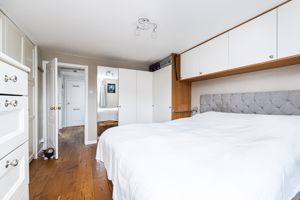
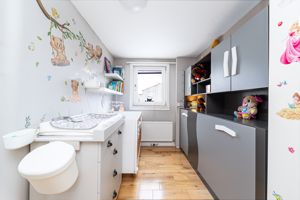
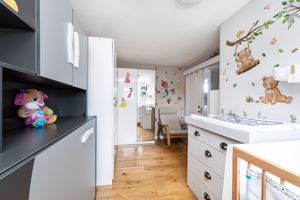
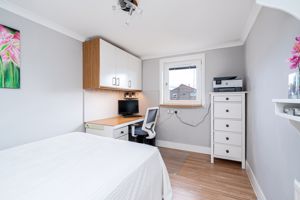
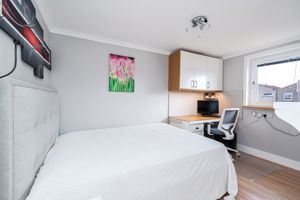
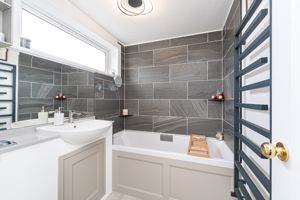
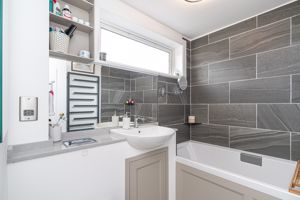
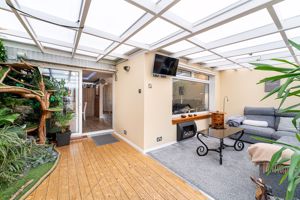
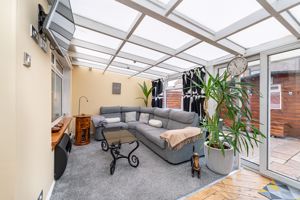
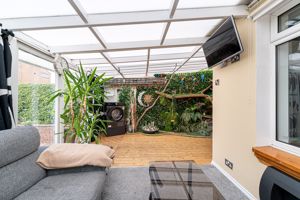
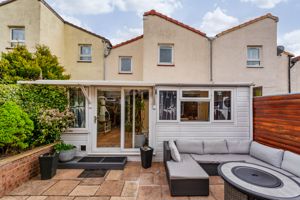
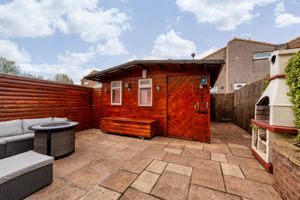
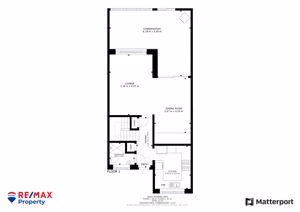
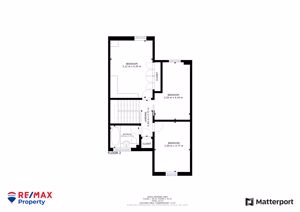

 Mortgage Calculator
Mortgage Calculator

