Property Sold STC in Greenmount Road South, Burntisland
Offers in Excess of £184,995
Please enter your starting address in the form input below.
Please refresh the page if trying an alernate address.
** CLOSING DATE FRIDAY 12TH APRIL @ 2PM** An excellent opportunity to purchase this Three Bedroom Semi- Detached Villa which is located in a quiet cul-de-sac with the popular coastal town of Burntisland. The property offers flexible living accommodation featured over two levels with the ground floor comprising of a welcoming reception hallway with built-in cupboard, spacious lounge allowing ample space for free standing furniture, dining room with double glazed patio doors leading the rear garden and a kitchen which has an inset electric hob, built-in oven, plumbing for a washing machine and space for an under-counter fridge and freezer. The kitchen also has a door leading to the rear garden. The ground floor further comprises of a bedroom with built-in wardrobe and a wet room comprising of a W.C, wash hand basin and shower area with a wall mounted main shower. The first floor consists of a large double bedroom which has a built-in wardrobe and two built-in cupboards along partial views towards the River Forth. The first floor also comprises of a second great size double bedroom with built-in wardrobe and a modern en-suite shower room. Externally there are gardens to the front, side and rear of the property. The front garden is mainly laid to lawn and is complimented by planting. The side garden is laid to chippings. The rear garden is tiered with areas laid to paving, lawn and chippings allowing ample space for garden furniture. The rear garden also has an outside tap. The property further benefits from a single lock up style garage located at the front of the property. Early viewing is advised to fully appreciate the potential offered by this property.
Rooms
Dimensions
Ground floor Lounge 18’ 3” x 10’ 9” (5.58m x 3.35m) Approx Dining room 14’ 6” x 8’ 4” (4.47m x 2.59m) Approx Kitchen 13’ 2” x 8’ 3” (4.03m x 2.54m) Approx Bedroom 10’ 10” x 8’ 3” (3.08m x 2.55m) Approx Wet room 8’ 3” x 6’ 3” (2.54m x 1.93m) Approx First floor Bedroom 18’ 5” x 10’ 6” (5.65m x 3.24m) At widest point Bedroom 13’ 9” x 11’ 9” (4.26m x 3.63m) Approx Shower room 6’ 7” x 6’ (2.06m x 1.85m) Approx Garage 17’ x 8’ 9” (5.20m x 2.73m) Approx
Photo Gallery
EPC
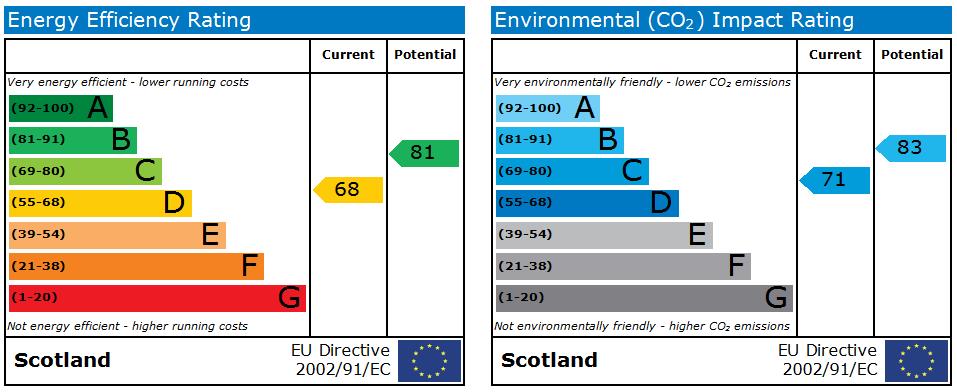
Floorplans (Click to Enlarge)
Nearby Places
| Name | Location | Type | Distance |
|---|---|---|---|
Burntisland KY3 9JJ
RE/MAX Professionals - Kirkcaldy

RE/MAX Professionals Kirkclady, 37 Whytescauseway, Kirkcaldy, KY1 1XF
Tel: 01592 806798
Email: info@remax-kirkcaldy.net
Properties for Sale by Region | Properties to Let by Region | Privacy Policy | Cookie Policy | Client Money Protection Certificate
©
RE/MAX Professionals Kirkcaldy. All rights reserved.
Powered by Expert Agent Estate Agent Software
Estate agent websites from Expert Agent
Each office is Independently Owned and Operated
RE/MAX International
Argentina • Albania • Austria • Belgium • Bosnia and Herzegovina • Brazil • Bulgaria • Cape Verde • Caribbean/Central America • North America • South America • China • Colombia • Croatia • Cyprus • Czech Republic • Denmark • Egypt • England • Estonia • Ecuador • Finland • France • Georgia • Germany • Greece • Hungary • Iceland • Ireland • Israel • Italy • India • Latvia • Lithuania • Liechenstein • Luxembourg • Malta • Middle East • Montenegro • Morocco • New Zealand • Micronesia • Netherlands • Norway • Philippines • Poland • Portugal • Romania • Scotland • Serbia • Slovakia • Slovenia • Spain • Sweden • Switzerland • Turkey • Thailand • Uruguay • Ukraine • Wales
Provide Client Money Protection Legal Requirement.
Fees & Charges Legal Requirenment Under the consumer Rights Act 2015.
Fees Regestration £120 Includes vat.
Adminstration From £180 to £240 Inclusive of vat.
Commision Payable Monthly Subject to Rent Required.


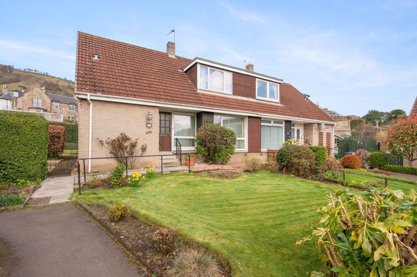
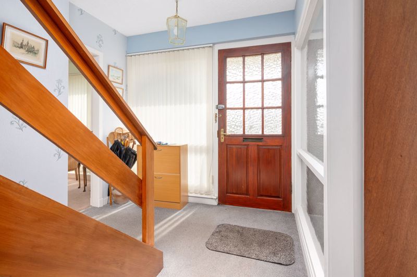
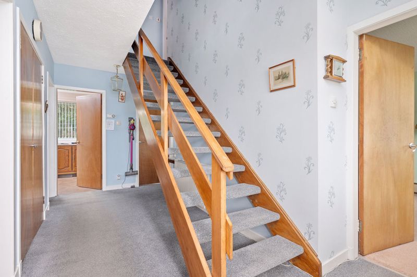
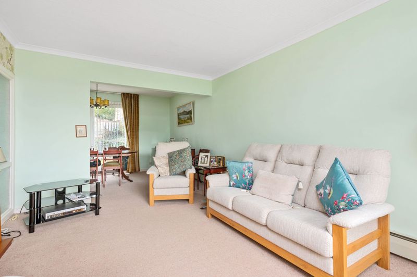
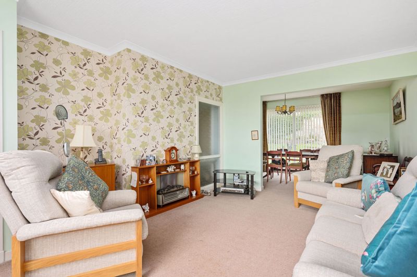
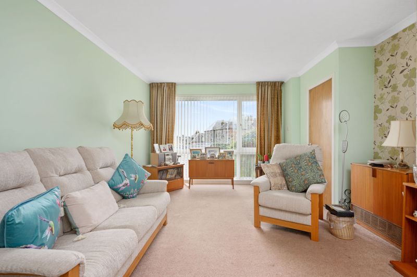
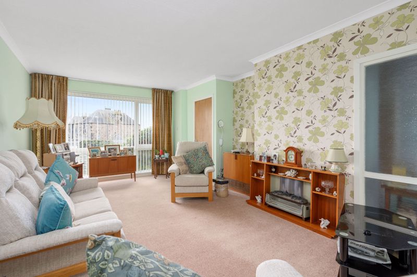
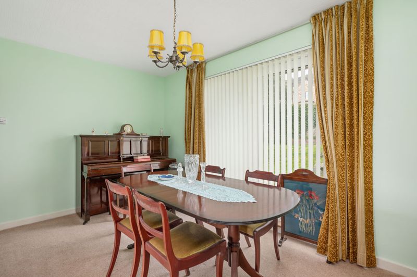
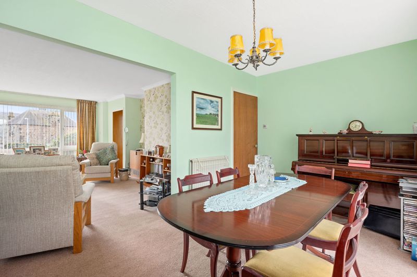
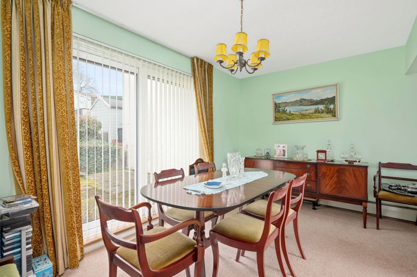
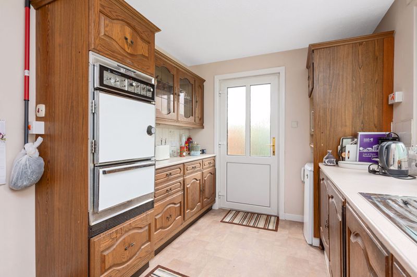
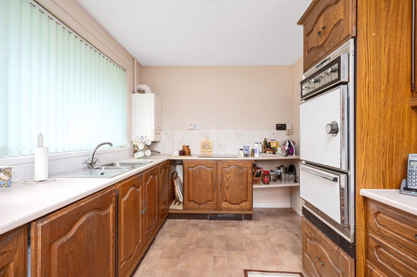
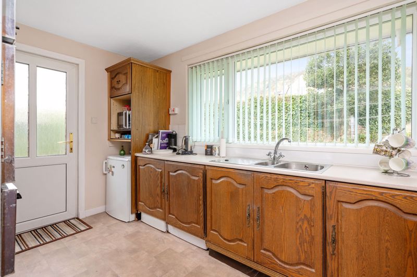
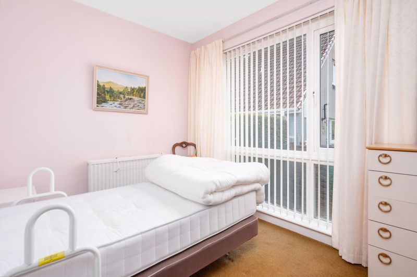
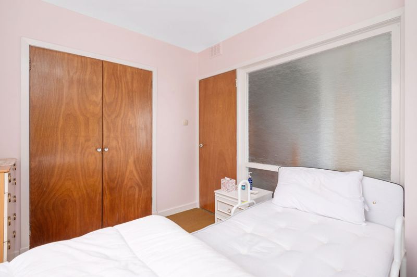
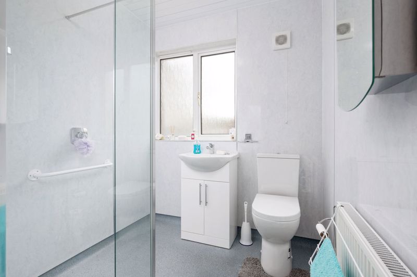
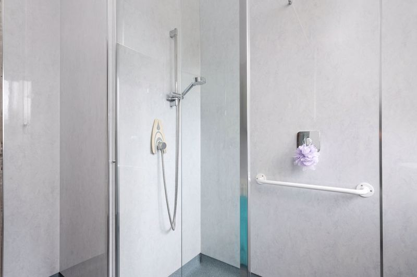
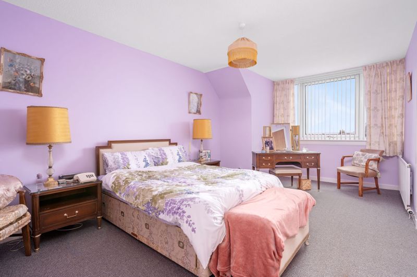
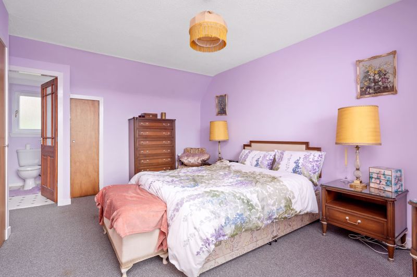
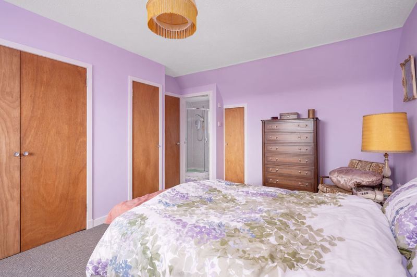
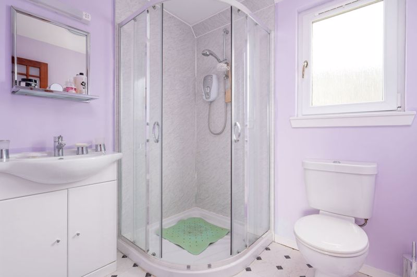
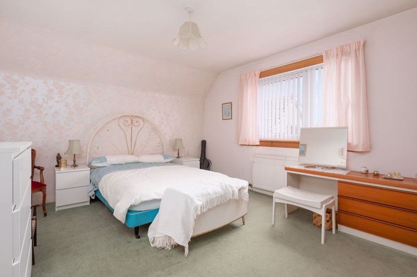
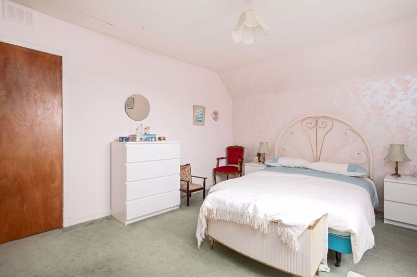
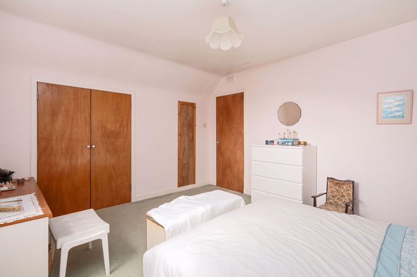
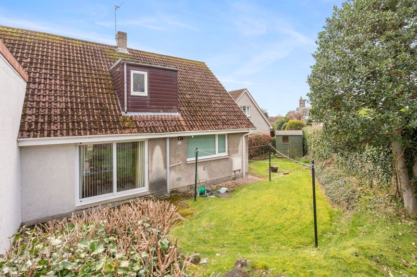
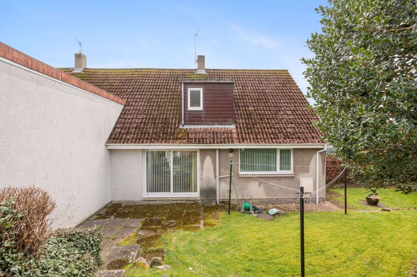
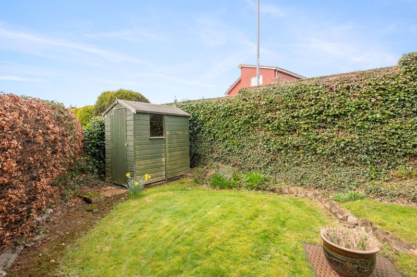
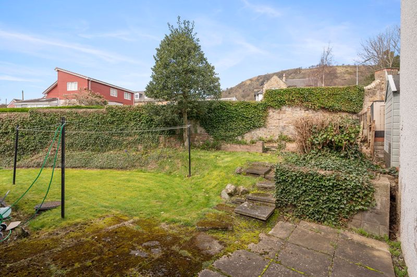
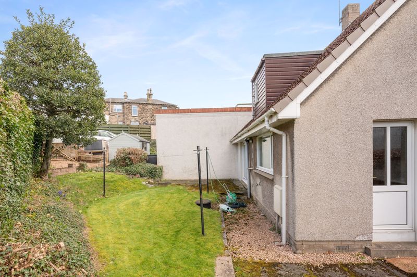
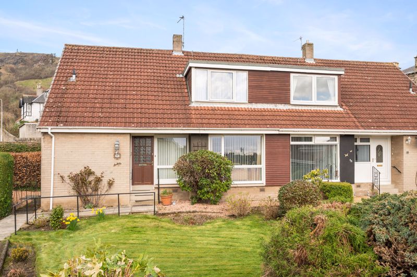
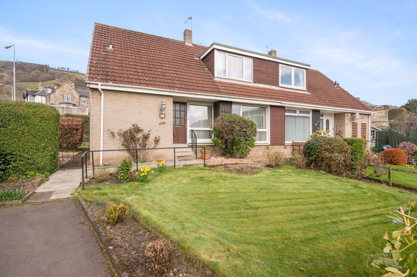































 3
3  2
2  2
2 Mortgage Calculator
Mortgage Calculator
