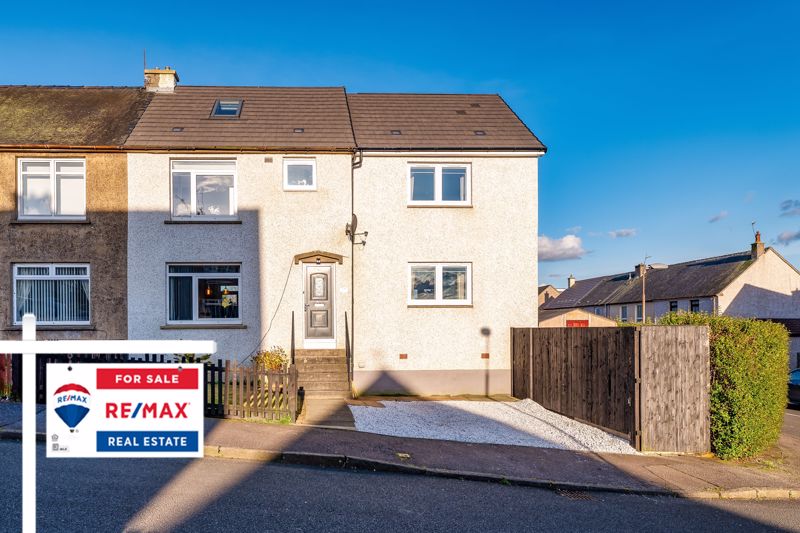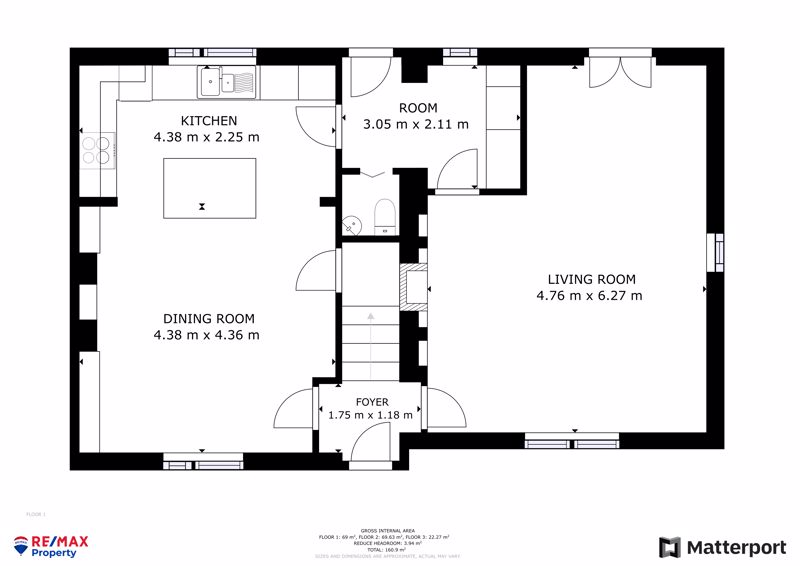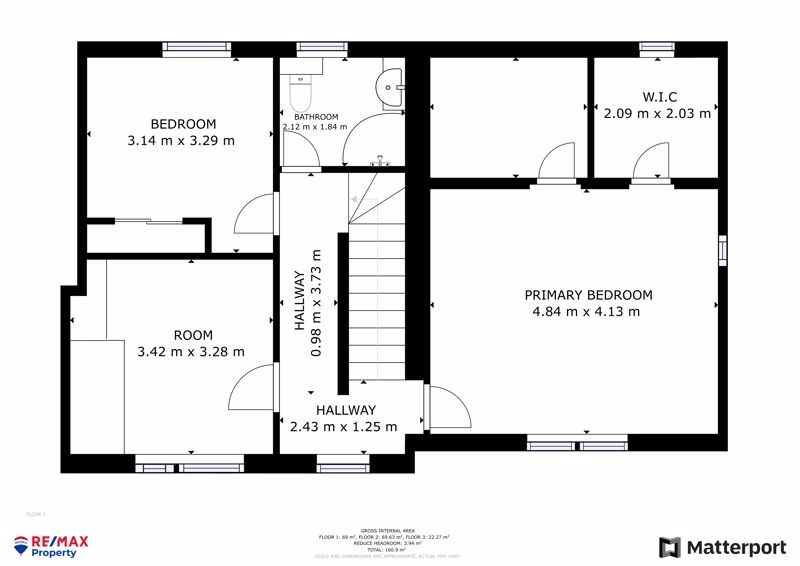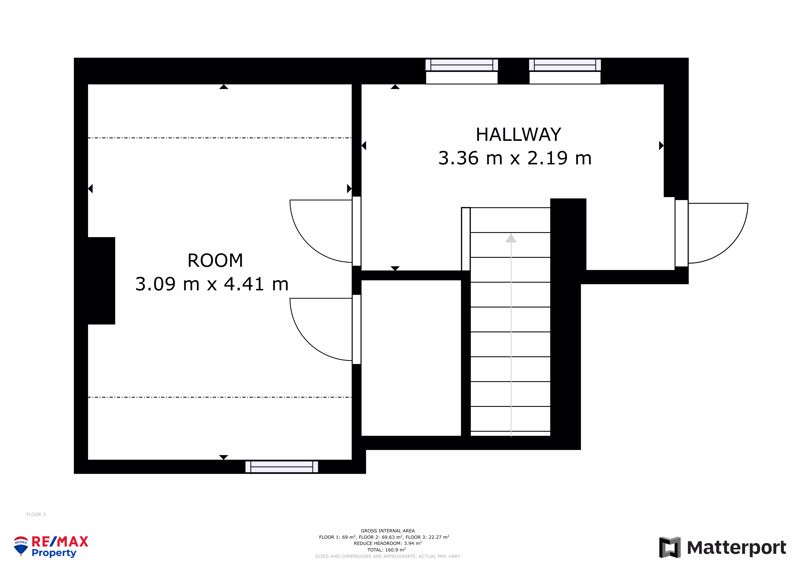Property Sold STC in Almond View, Seafield
Offers in Excess of £239,000
Please enter your starting address in the form input below.
Please refresh the page if trying an alernate address.
- Spacious Four Bed Property
- Access to partially completed loft conversion
- Large Kitchen/ Breakfasting Area / Dining Room
- Utility Room
- Downstairs W.C.
- Expansive Lounge
- Three Double Bedrooms
- Lavish Master Bedroom with Walk-In Wardrobe and Capacity for En Suite
- GCH
- Double Glazing
- Mono Bloc Driveway
- Enclosed Rear Garden
- Great Commuting Links
**EXTENDED 4 BEDROOM END-TERRACED VILLA!**
Janice Bennie and RE/MAX Property are overjoyed to bring to the market this breath taking, end terraced villa which benefits from a large extension with a further storey being added into the roof area. Occupying a prime elevated plot within the highly regarded, yet tranquil village of Seafield, this four-bedroom, family villa has been significantly renovated and extended by the current owner to create the ideal family home. The property boasts sublime interiors, a flexible floorplan and extremely spacious room sizes - perfect for even the most discerning purchaser!
The village of Seafield lies on the A705 and the village itself has shops, the local bowling club, a post office and Primary School to meet everyday needs. Within Livingston (2 miles) or Bathgate (2 miles), are all amenities such as supermarkets, bars, restaurants, sports and leisure facilities, banks, building societies and professional services. Seafield is well placed for all transport links to both Edinburgh and Glasgow for both car on the nearby M8 motorway and train on the current Bathgate to Edinburgh and Glasgow line. Seafield bus services are frequent and run 7 days a week to all surrounding towns and further afield.
Council Tax Band A
Freehold Tenure
The home report can be downloaded from our website.
These particulars are prepared on the basis of information provided by our clients. Every effort has been made to ensure that the information contained within the Schedule of Particulars is accurate. Nevertheless, the internal photographs contained within this Schedule/ Website may have been taken using a wide-angle lens. All sizes are recorded by electronic tape measurement to give an indicative, approximate size only. Floor plans are demonstrative only and not scale accurate. Moveable items or electric goods illustrated are not included within the sale unless specifically mentioned in writing. The photographs are not intended to accurately depict the extent of the property. We have not tested any service or appliance. This schedule is not intended to and does not form any contract. It is imperative that, where not already fitted, suitable smoke alarms are installed for the safety for the occupants of the property. These must be regularly tested and checked. Please note all the surveyors are independent of RE/MAX Property. If you have any doubt or concerns regarding any aspect of the condition of the property you are buying, please instruct your own independent specialist or surveyor to confirm the condition of the property - no warranty is given or implied.
Rooms
Entrance Hallway
Spacious hallway, offering access to all accommodation on this level and a staircase leading to the 1st floor.
Lounge - 20' 8'' x 15' 6'' (6.29m x 4.73m)
The formal lounge has been finished in a contemporary palette with welcome bursts of grey and offers flexible floor space for lounge furniture. It offers a spectacular French doors overlooking the pretty rear garden with further windows overlooking the front of the property allowing copious amounts of natural light to flood this room creating an extremely attractive yet comfortable space to relax in.
Dining Area - 14' 2'' x 14' 5'' (4.31m x 4.4m)
This spacious area is adjacent to the kitchen/breakfasting area. Ideal for both family and formal dining, it benefits from the copious amounts of light from both the front of the property via the large windows. The area has a feature wall and wooden flooring, decorative centre lights and a modern wall mounted vertical radiator.
Kitchen/Breakfasting Area - 14' 1'' x 7' 5'' (4.3m x 2.27m)
Entering from the dining area, this well appointed open plan kitchen comes with a wide range of contemporary base and wall units with complimentary granite work tops, stainless steel splash back and a stainless steel sink with a chrome mixer tap and feature LED lighting. With a large window overlooking the rear garden there is an abundance of natural light. There is a built in double over and microwave with an induction hob and overhead stainless steel extractor hood with additional room provided for freestanding items. The rustic wood effect laminate flooring, is the perfect contrast for the high quality cabinetry shown to best effect under the downlights.
Utility Area - 9' 10'' x 7' 0'' (3.00m x 2.13m)
The utility area is great space filled with floor to ceiling chic cabinetry providing a hidden abundance of storage with a complimenting grantite workspace set in a feature recess. The rustic wood effect laminate continues from the kitchen through to this area with a modern vertical wall radiator and downlights. There is a window to the side and doors to rear garden and downstairs WC.
Downstairs W.C. - 3' 3'' x 3' 0'' (1m x 0.91m)
This stunning downstairs W.C. features a back to wall toilet with a corner wash hand basin set in a modern vanity unit. The walls are part tiled and complimented by the patterned tiled flooring. There is a vertical wall mounted radiator, large mirror with lighting provided by a centre light.
Upstairs Hallway
Decorated in stylish neutral tones, the upper landing gives access to all bedrooms, Shower room and the further staircase for the attic space.
Master Bedroom - 15' 8'' x 13' 5'' (4.78m x 4.10m)
The lavish master bedroom benefits from neutral décor and has a separate room where you will find a walk-in wardrobe leaving ample capacity for additional free standing furniture formations with a further, large room which could be used flexibly. With a window overlooking the side of the property in addition to the front facing large window, the bright room basks in the copious natural light which floods in. There is an added feel of luxury supplied by the sumptuous carpeted floor which sweeps through from the hallway. The room has a centre light, numerous power points and a wall mounted vertical radiator.
Walk-In Wardrobe - 6' 10'' x 6' 8'' (2.08m x 2.02m)
This walk-in wardrobe is accessed from the Master bedroom and is served by a window overlooking the rear of the property with the luxurious carpeted flooring also flowing through to this area. This is a welcome asset to any grand Master Bedroom.
Bedroom 2 - 10' 3'' x 10' 8'' (3.12m x 3.26m)
This is a stunning double bedroom overlooking the front of the property and is currently furnished as a dressing room. With laminate flooring set against a feature wainscoting decorated wall this chic decor makes for a really classy room. There are built in, double, mirrored wardrobes in addition to the further space for a number of freestanding furniture formations. There is a wall mounted radiator, centre light, and ample power points.
Bedroom 3 - 10' 3'' x 10' 8'' (3.12m x 3.26m)
Bright and spacious double bedroom with carpeted flooring, modern décor, built in double wardrobes, wall mounted radiator, ample power points and the window formation to the rear of the property providing natural light in addition to the center light.
Shower Room - 6' 0'' x 6' 9'' (1.82m x 2.05m)
This spacious Shower room has a three piece suite comprising: corner walk in shower with glass screen, sink set in a vanity until with a push button W.C. Complementing tilling to the walls and floor and an opaque window to the rear of the property. There are downlights and feature wall hung radiator with towel rail overlay.
2nd Floor Landing - 11' 6'' x 7' 2'' (3.51m x 2.18m)
A bright & airy landing with swish wood effect laminate flooring, Velux window and access to this floors accommodation.
Bedroom 4 - 14' 5'' x 10' 1'' (4.39m x 3.07m)
A gorgeous room bathed in natural light complete with laminate flooring, fresh wall coverings & a Velux window.
Gardens - ' '' x 0' 0'' (m x 0m)
Externally the property offers good sized gardens, to the front there is a mono-blocked double driveway offering ample off street parking, and to the rear the garden is low maintenance and has large patio and decked areas - ideal for soaking up those last drops of the sun!
 4
4  2
2  1
1Photo Gallery
EPC

Floorplans (Click to Enlarge)
Nearby Places
| Name | Location | Type | Distance |
|---|---|---|---|
Seafield EH47 7AZ
RE/MAX Professionals - Kirkcaldy

RE/MAX Professionals Kirkclady, 37 Whytescauseway, Kirkcaldy, KY1 1XF
Tel: 01592 806798
Email: info@remax-kirkcaldy.net
Properties for Sale by Region | Properties to Let by Region | Privacy Policy | Cookie Policy | Client Money Protection Certificate
©
RE/MAX Professionals Kirkcaldy. All rights reserved.
Powered by Expert Agent Estate Agent Software
Estate agent websites from Expert Agent
Each office is Independently Owned and Operated
RE/MAX International
Argentina • Albania • Austria • Belgium • Bosnia and Herzegovina • Brazil • Bulgaria • Cape Verde • Caribbean/Central America • North America • South America • China • Colombia • Croatia • Cyprus • Czech Republic • Denmark • Egypt • England • Estonia • Ecuador • Finland • France • Georgia • Germany • Greece • Hungary • Iceland • Ireland • Israel • Italy • India • Latvia • Lithuania • Liechenstein • Luxembourg • Malta • Middle East • Montenegro • Morocco • New Zealand • Micronesia • Netherlands • Norway • Philippines • Poland • Portugal • Romania • Scotland • Serbia • Slovakia • Slovenia • Spain • Sweden • Switzerland • Turkey • Thailand • Uruguay • Ukraine • Wales
Provide Client Money Protection Legal Requirement.
Fees & Charges Legal Requirenment Under the consumer Rights Act 2015.
Fees Regestration £120 Includes vat.
Adminstration From £180 to £240 Inclusive of vat.
Commision Payable Monthly Subject to Rent Required.






































































 Mortgage Calculator
Mortgage Calculator

