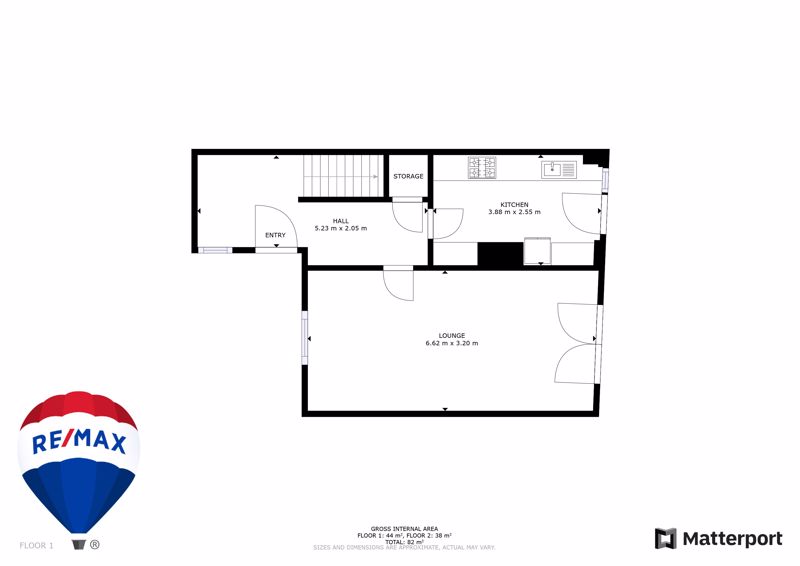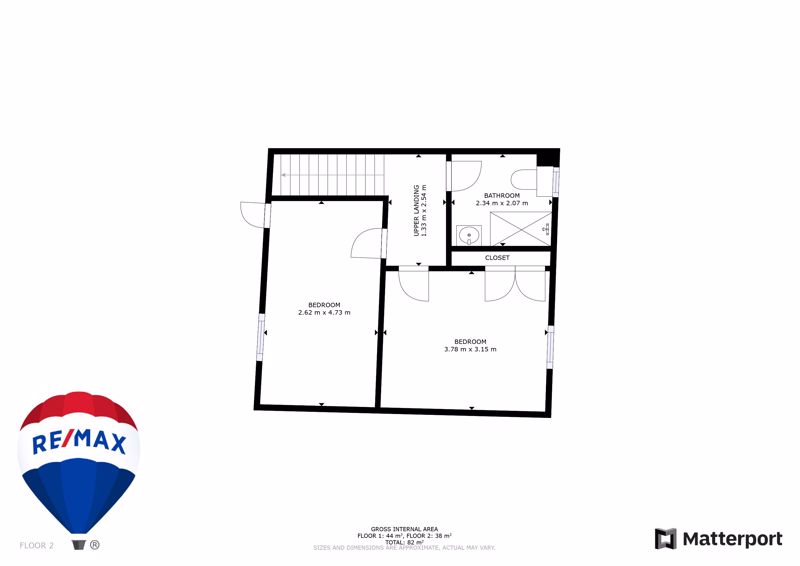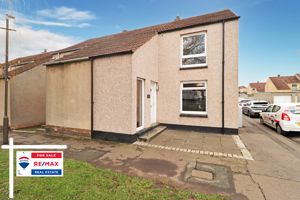Property Sold STC in Elphinstone Road, Tranent
Offers Over £180,000
Please enter your starting address in the form input below.
Please refresh the page if trying an alernate address.
- Luxurious End-Terraced Home
- Stylish Lounge/Diner
- Bespoke Kitchen
- 2 Double Bedrooms
- Custom Shower Room
- Pretty Interiors
- Professionally Landscaped Gardens
- Close To All Amenities
**GORGEOUS END-TERRACED HOME WITH IMPECCABLE STYLE!**
Niall McCabe & RE/MAX are delighted to Introduce a truly captivating residence in the heart of Tranent - a stunning 2-bedroom end-terraced villa that seamlessly blends modern luxury with timeless design. Nestled in a desirable location close to all local amenities, this impeccably styled home is a testament to sophistication and meticulous attention to detail – and would make this ideal family home.
Elphinstone Road is quietly located in Tranent. Surrounded by open countryside and close to award-winning beaches and golf courses, It offers a terrific environment for families and is equally appealing to commuting professionals, seeking excellent connectivity to Edinburgh and beyond. There are a variety of amenities available locally including cafes, restaurants and big name supermarkets a short drive away. There is also schooling available locally at all levels with the local primary school being only a short walk away.
The home report can be downloaded from our website.
Tenure: Freehold
Council Tax Band: B
Factor Fee: N/A
These particulars are prepared on the basis of information provided by our clients. Every effort has been made to ensure that the information contained within the Schedule of Particulars is accurate. Nevertheless, the internal photographs contained within this Schedule/ Website may have been taken using a wide-angle lens. All sizes are recorded by electronic tape measurement to give an indicative, approximate size only. Floor plans are demonstrative only and not scale accurate. Moveable items or electric goods illustrated are not included within the sale unless specifically mentioned in writing. The photographs are not intended to accurately depict the extent of the property. We have not tested any service or appliance. This schedule is not intended to and does not form any contract. It is imperative that, where not already fitted, suitable smoke alarms are installed for the safety for the occupants of the property. These must be regularly tested and checked. Please note all the surveyors are independent of RE/MAX Property. If you have any doubt or concerns regarding any aspect of the condition of the property you are buying, please instruct your own independent specialist or surveyor to confirm the condition of the property - no warranty is given or implied
Rooms
Entrance Hallway - 17' 2'' x 6' 9'' (5.23m x 2.05m)
With gorgeous finishes, ceramic tiled flooring and neutral wall coverings the entrance hall gives a first glimpse of the lovely interiors to follow.
Lounge/Diner - 21' 9'' x 10' 6'' (6.62m x 3.20m)
Located on the right-hand side of the property, and spanning the entire width of the home, the lounge/diner is the perfect spot to relax and entertain loved ones. There is high end flooring, sumptuous beige styling, patio doors spilling onto the rear garden & a flexible floorspace.
Kitchen - 12' 9'' x 8' 4'' (3.88m x 2.55m)
Enjoying a vast range of base & wall mounted high gloss cabinetry, the kitchen is a lovely spot. Complete with stunning tiled flooring and splashback – which adds to the overall ‘high-end’ feel to the home. There is a plethora of integrated appliances, as-well-as space for freestanding. From here you gain access to the rear garden via a rear door.
Upper Landing - 8' 4'' x 4' 4'' (2.54m x 1.33m)
A plushily carpeted landing offering access to both bedrooms, a storage cupboard and a beautiful family shower room.
Bedroom 1 - 12' 5'' x 10' 4'' (3.78m x 3.15m)
The principal bedroom is a fabulous size with views to the rear garden and beyond, it has been lovingly styled in a neutral palette with contrasting flooring. There is also central lighting, various power points and a radiator.
Bedroom 2 - 15' 6'' x 8' 7'' (4.73m x 2.62m)
Bedroom 2 is also of generous proportions and overlooks the front aspect. It has been finished to an exacting standard with welcome bursts of green. There is also a large walk-in wardrobe.
Family Shower Room - 7' 8'' x 6' 9'' (2.34m x 2.07m)
Completing the upper-level accommodation is this stunning walk-in shower room. Comprising of a dual shower enclosure, wash hand basin – sunk into handy vanity – and a W.C. The room has been impeccably tiled and styled, in a pretty light caramel colour scheme. There is also a rear facing glazed window, which floods the space with light.
Exterior
Externally, the property enjoys a stunning and professionally landscaped rear garden – a modern families dream! There is a vast turfed lawn, bordered by planting and paving. A large patio accompanies this space which is ideal for those long summer evenings & Al-Fresco dining. Parking is on street.
 2
2  1
1  1
1Photo Gallery
EPC
.jpg)
Floorplans (Click to Enlarge)
Nearby Places
| Name | Location | Type | Distance |
|---|---|---|---|
Tranent EH33 2HR
RE/MAX Professionals - Kirkcaldy

RE/MAX Professionals Kirkclady, 37 Whytescauseway, Kirkcaldy, KY1 1XF
Tel: 01592 806798
Email: info@remax-kirkcaldy.net
Properties for Sale by Region | Properties to Let by Region | Privacy Policy | Cookie Policy | Client Money Protection Certificate
©
RE/MAX Professionals Kirkcaldy. All rights reserved.
Powered by Expert Agent Estate Agent Software
Estate agent websites from Expert Agent
Each office is Independently Owned and Operated
RE/MAX International
Argentina • Albania • Austria • Belgium • Bosnia and Herzegovina • Brazil • Bulgaria • Cape Verde • Caribbean/Central America • North America • South America • China • Colombia • Croatia • Cyprus • Czech Republic • Denmark • Egypt • England • Estonia • Ecuador • Finland • France • Georgia • Germany • Greece • Hungary • Iceland • Ireland • Israel • Italy • India • Latvia • Lithuania • Liechenstein • Luxembourg • Malta • Middle East • Montenegro • Morocco • New Zealand • Micronesia • Netherlands • Norway • Philippines • Poland • Portugal • Romania • Scotland • Serbia • Slovakia • Slovenia • Spain • Sweden • Switzerland • Turkey • Thailand • Uruguay • Ukraine • Wales
Provide Client Money Protection Legal Requirement.
Fees & Charges Legal Requirenment Under the consumer Rights Act 2015.
Fees Regestration £120 Includes vat.
Adminstration From £180 to £240 Inclusive of vat.
Commision Payable Monthly Subject to Rent Required.




































 Mortgage Calculator
Mortgage Calculator
