Property For Sale in Russell Place, Bathgate
Offers Over £280,000
Please enter your starting address in the form input below.
Please refresh the page if trying an alernate address.
- Gorgeous End Terraced Home
- Fantastic Location
- Bright Entrance Hall
- Open Plan Dining Kitchen / Family Room
- Handy Utility Room
- Versatile Home Office Area
- Welcoming Lounge
- 5 Bedrooms
- En-Suite, W/C & Family Bathroom
- Garage & Allocated Parking
Experience Luxury Living: Exceptional 5 Bedroom End Terrace Home in Wester Inch, Bathgate!
Your Dream Home Awaits!
Carol Lawton and RE/MAX Property are delighted to offer to the market this beautiful end terraced family home in the popular residential area of Wester Inch, Bathgate. Comprising of bright entrance hallway, stylish lounge, open plan dining kitchen, handy utility area, cloakroom W/C and first floor W/C, 5 bedrooms, 2 en-suites and family bathroom. Further benefits include a garage for added storage, gas central heating and double glazing.
Wester Inch Village is a modern and newly developed area of Bathgate with its own primary school and is an extremely sought-after contemporary development. The town of Bathgate has a wealth of local shops and facilities and is located 5 miles west of Livingston, where there are also excellent leisure and shopping facilities. The town is well served educationally at nursery, primary and secondary levels. The property is within catchment for Simpsons Primary School and there is a local sports centre within walking distance. Bathgate is a popular commuter town and the property is well situated for the railway station, which provides a fast service to Edinburgh and Glasgow, as well as easy access to the M8 and M9 motorways for Glasgow, Edinburgh and Stirling. There is a regular bus service which operates to Edinburgh and surrounding areas and a local bus service stops nearby. Edinburgh Airport is approximately 13 miles away.
Tenure: Freehold
Council Tax Band: E
Factor Fees: Ross & Liddell Ltd 6 Clifton Terrace, Edinburgh EH12 5DR - 2023 charges: £97.27
The home report can be downloaded from our website.
These particulars are prepared on the basis of information provided by our clients. Every effort has been made to ensure that the information contained within the Schedule of Particulars is accurate. Nevertheless, the internal photographs contained within this Schedule/ Website may have been taken using a wide-angle lens. All sizes are recorded by electronic tape measurement to give an indicative, approximate size only. Floor plans are demonstrative only and not scale accurate. Moveable items or electric goods illustrated are not included within the sale unless specifically mentioned in writing. The photographs are not intended to accurately depict the extent of the property. We have not tested any service or appliance. This schedule is not intended to and does not form any contract. It is imperative that, where not already fitted, suitable smoke alarms are installed for the safety for the occupants of the property. These must be regularly tested and checked. Please note all the surveyors are independent of RE/MAX Property. If you have any doubt or concerns regarding any aspect of the condition of the property you are buying, please instruct your own independent specialist or surveyor to confirm the condition of the property - no warranty is given or implied.
Rooms
Front
The front garden is both welcoming and well-appointed. It features paving leading to the front door adorned by an inviting door canopy. Additionally, there is a chipped area and a small lawn, adding to the overall charm and curb appeal of the property.
Entrance Hallway
Step inside through the composite half-glazed front door welcoming you into the entrance hall with comfortable carpet flooring, a radiator, and central lights. From here, you'll have access to the upper level and all rooms on the ground level, including two walk-in storage cupboards. This charming space sets the tone for the rest of the home, combining practicality with warmth and sophistication.
Dining Kitchen - 9' 8'' x 7' 8'' (2.94m x 2.33m)
Enter the heart of the home, where you'll find an expansive open-plan kitchen with a dining area and family sitting area. The kitchen is adorned with modern high-gloss doors, both base and wall-mounted units, stylish splashback tiles and easy-to-maintain vinyl flooring. It's illuminated by downlights, featuring a rear view window for natural light, a radiator and integrated appliances including an oven, gas hob, extractor fan, dishwasher, and fridge freezer. Plus, there's convenient access to the utility room for added functionality.
Open Plan Dining / Family Room - 19' 5'' x 9' 10'' (5.93m x 3.00m)
Adjacent to the kitchen, the dining/family sitting area welcomes you with its versatile charm. This open-plan space seamlessly connects to the kitchen and features the same stylish vinyl flooring, ensuring a cohesive look throughout. Abundant natural light streams in through two large windows and a French door leads to the rear garden, infusing the room with an airy ambiance. With a radiator for comfort and central lights for ambiance, this area is perfect for both casual family gatherings and formal dining occasions, offering ample space for your dining table and chairs.
Utility Room - 7' 0'' x 5' 2'' (2.14m x 1.57m)
The utility room offers a functional space with integrated washing machine, a convenient worktop and stainless steel sink, splashback tiling, a central light fitting and amply storage space.
Cloakroom WC - 7' 1'' x 3' 7'' (2.16m x 1.09m)
The cloakroom WC exudes a fresh and stylish vibe, featuring vinyl flooring, a radiator, central light, and attractive splashback tiling, creating a welcoming and functional space.
Home Office / Bedroom 5 - 12' 0'' x 8' 8'' (3.65m x 2.65m)
The versatile home office which can double as a bedroom or dining room offers endless possibilities. With two windows providing ample natural light, plush carpet flooring, a radiator for comfort, and a central light, this room is adaptable to suit your needs and preferences.
Lounge - 19' 8'' x 10' 6'' (5.99m x 3.21m)
Located on the first floor of the property, the lounge boasts two expansive windows that flood the room with natural light. It features plush carpet flooring, a radiator for comfort and central lights, creating a bright and inviting space
First Floor W/C - 4' 6'' x 5' 4'' (1.38m x 1.63m)
On the first floor, you'll find another WC exuding a modern and chic ambiance complete with vinyl flooring, radiator, central light fixture, and eye-catching splashback tiling ensuring both style and functionality in this inviting space.
Bedroom 1 - 13' 3'' x 8' 8'' (4.04m x 2.63m)
Bedroom 1 offers a tranquil retreat featuring a front view window that bathes the room in natural light. With plush carpet flooring underfoot, a radiator for comfort and a central light, this bedroom is a cosy haven. Additionally, it provides convenient access to an ensuite and a walk-in dressing room, complete with hanging rails, feature lighting, and an additional radiator for your comfort.
En-Suite bed - 6' 8'' x 7' 1'' (2.03m x 2.16m)
The ensuite with front view window creates a fresh and bright atmosphere. It features easy-to-maintain vinyl flooring, a central light fixture, and a radiator for added comfort. Equipped with a WC and sink, this ensuite also boasts a spacious walk-in double shower cubicle, complete with a mains shower and stylish splashback tiling.
Bedroom 2 - 11' 5'' x 10' 6'' (3.49m x 3.20m)
Bedroom 2 offers a serene retreat with its front view window, plush carpet flooring, and central light fixture creating a cosy ambiance. It includes large double wardrobes for ample storage, leaving plenty of space for freestanding furniture to personalize your sanctuary. Additionally, it provides convenient access to ensuite 2.
En-suite 2 - 6' 6'' x 5' 6'' (1.97m x 1.68m)
Ensuite 2 boasts a front view window that fills the room with natural light creating a bright and inviting atmosphere. Featuring durable vinyl flooring, a radiator for added comfort and a central light fixture, this ensuite is both practical and stylish. It includes a walk-in shower cubicle with a glass door, a W/C, and tasteful splashback tiling, ensuring a functional and elegant space.
Bedroom 3 - 11' 8'' x 10' 2'' (3.55m x 3.09m)
Bedroom 3 featuring a rear view window offers a tranquil setting with plush carpet flooring, a radiator for comfort and a central light fixture. This spacious double room provides ample space for your free-standing furniture.
Bedroom 4 - 11' 0'' x 9' 7'' (3.36m x 2.91m)
Bedroom 4 with rear view window is a lovely space offering a comfortable atmosphere. It boasts plush carpet flooring, a radiator for warmth and a central light fixture. With ample room for freestanding furniture, it's a versatile and inviting room.
Family Bathroom - 8' 7'' x 6' 8'' (2.62m x 2.04m)
The family bathroom on the second floor is a modern oasis featuring a spacious bath, W/C, sink and a convenient walk-in shower cubicle with a mains shower. Equipped with an extractor fan for ventilation, practical vinyl flooring, a radiator for comfort and a central light fixture, it combines style and functionality seamlessly. The elegant splashback tiling and decorative shelving add a touch of sophistication to this inviting space.
Rear Garden
The rear garden is a delightful retreat predominantly laid to lawn with a paved area towards the rear of the property. Enclosed by an attractive decorative wall, it provides both privacy and security. You'll also find convenient access to the garage from the garden offering a seamless blend of outdoor and storage space.
Garage / Parking
The garage is a perfect addition featuring a convenient up-and-over door and equipped with power for your needs. In front of the garage, there is an allocated parking space adding to the practicality of this exceptional property.
 5
5  5
5  1
1Request A Viewing
Photo Gallery
EPC
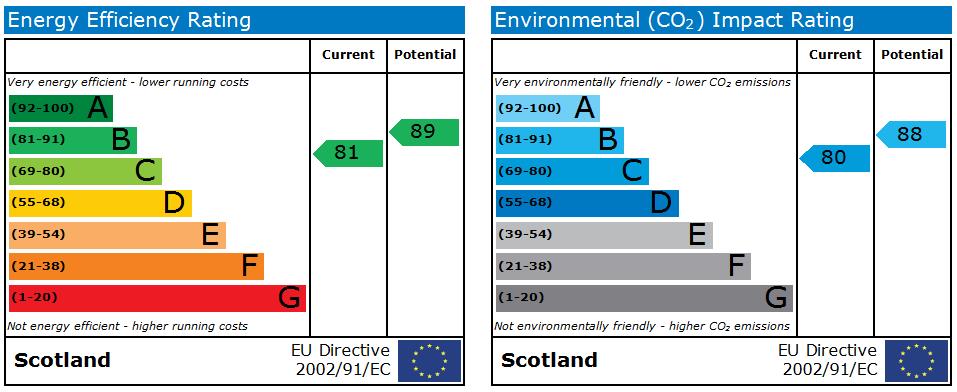
Floorplans (Click to Enlarge)
Nearby Places
| Name | Location | Type | Distance |
|---|---|---|---|
Bathgate EH48 2GJ
RE/MAX Professionals - Kirkcaldy

RE/MAX Professionals Kirkclady, 37 Whytescauseway, Kirkcaldy, KY1 1XF
Tel: 01592 806798
Email: info@remax-kirkcaldy.net
Properties for Sale by Region | Properties to Let by Region | Privacy Policy | Cookie Policy | Client Money Protection Certificate
©
RE/MAX Professionals Kirkcaldy. All rights reserved.
Powered by Expert Agent Estate Agent Software
Estate agent websites from Expert Agent
Each office is Independently Owned and Operated
RE/MAX International
Argentina • Albania • Austria • Belgium • Bosnia and Herzegovina • Brazil • Bulgaria • Cape Verde • Caribbean/Central America • North America • South America • China • Colombia • Croatia • Cyprus • Czech Republic • Denmark • Egypt • England • Estonia • Ecuador • Finland • France • Georgia • Germany • Greece • Hungary • Iceland • Ireland • Israel • Italy • India • Latvia • Lithuania • Liechenstein • Luxembourg • Malta • Middle East • Montenegro • Morocco • New Zealand • Micronesia • Netherlands • Norway • Philippines • Poland • Portugal • Romania • Scotland • Serbia • Slovakia • Slovenia • Spain • Sweden • Switzerland • Turkey • Thailand • Uruguay • Ukraine • Wales
Provide Client Money Protection Legal Requirement.
Fees & Charges Legal Requirenment Under the consumer Rights Act 2015.
Fees Regestration £120 Includes vat.
Adminstration From £180 to £240 Inclusive of vat.
Commision Payable Monthly Subject to Rent Required.

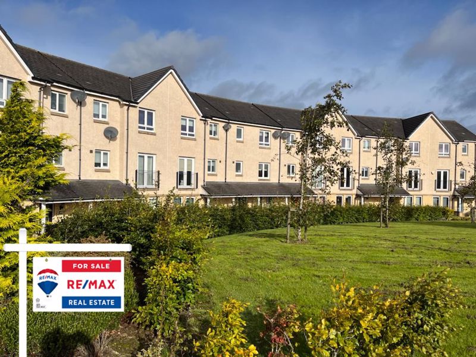











































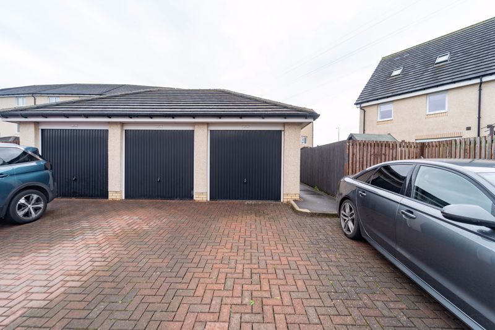
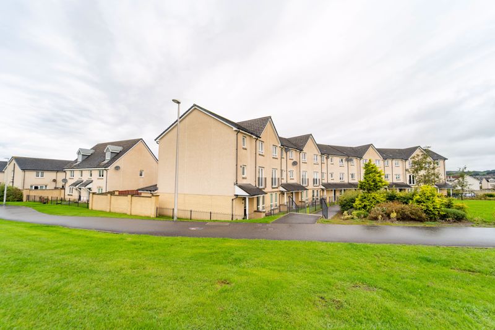
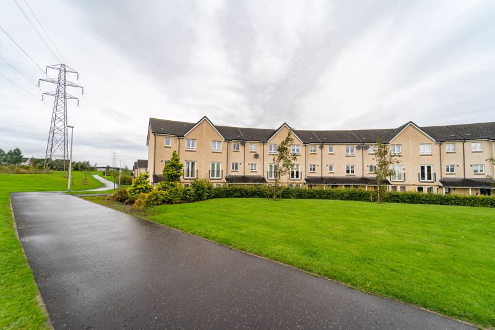
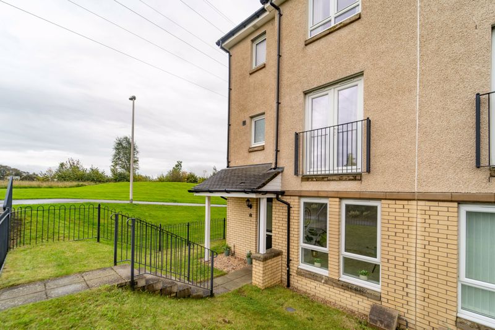
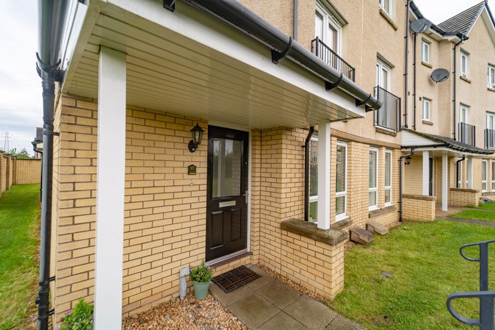
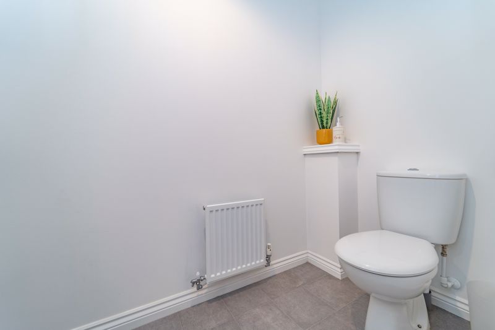
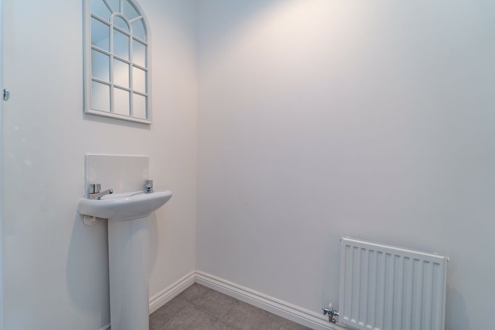
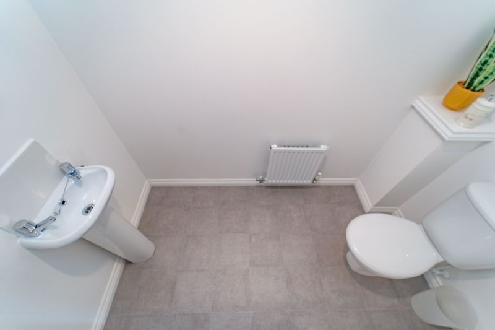
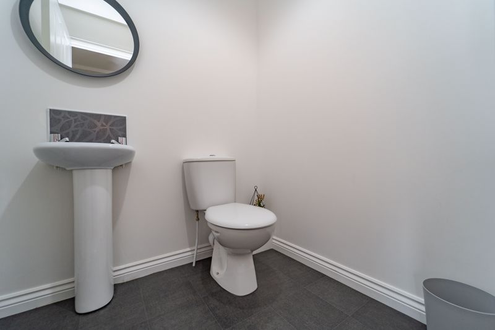
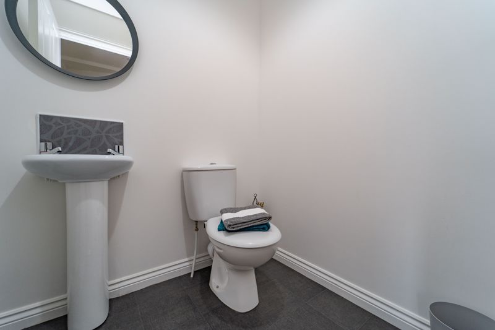
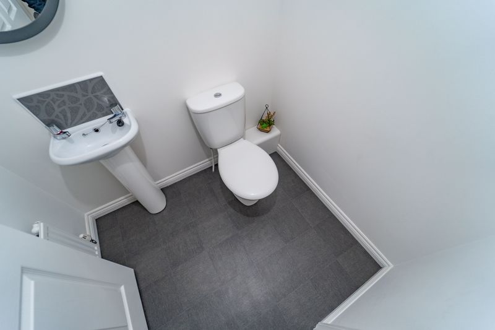
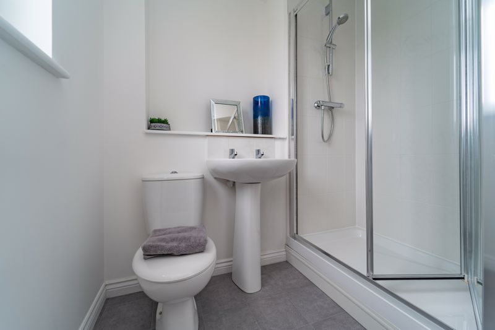
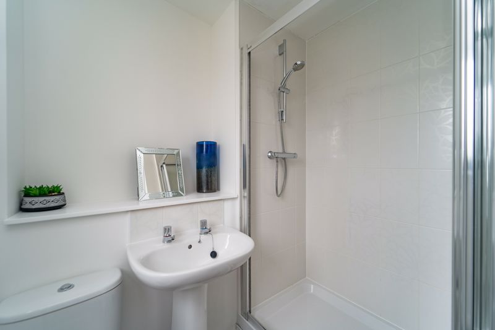
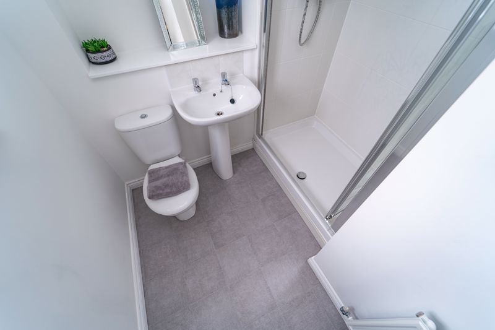
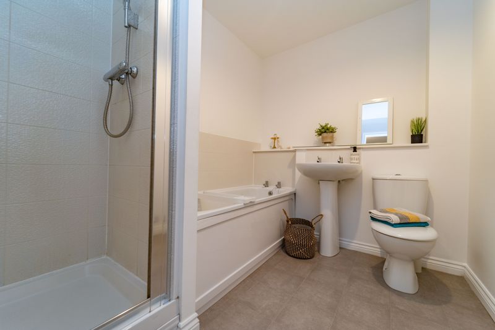
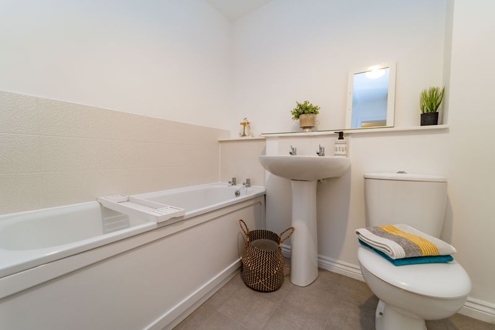
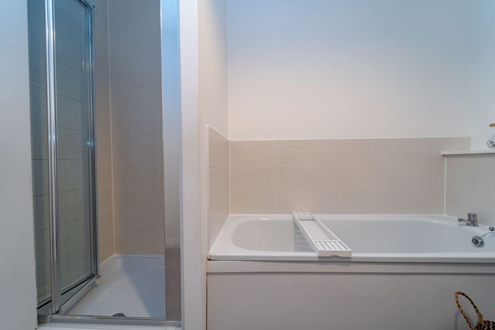
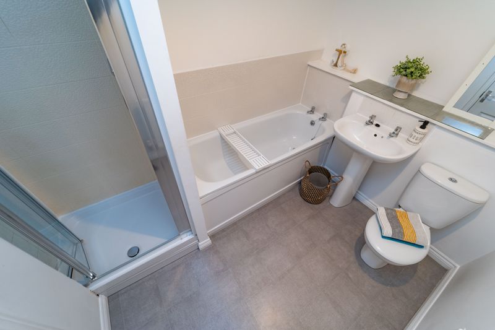
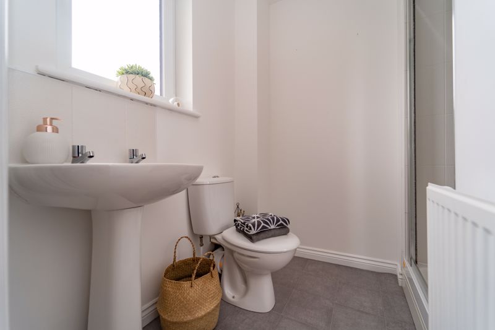
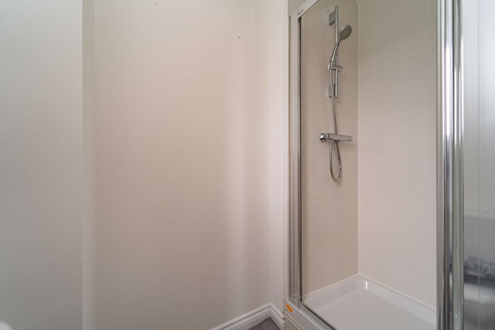
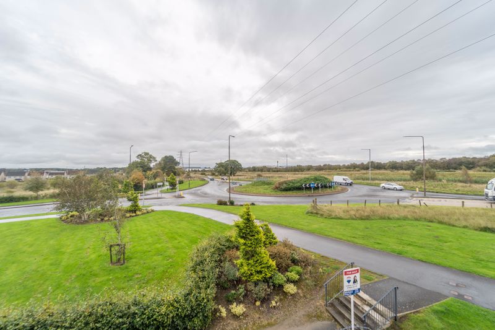

































































 Mortgage Calculator
Mortgage Calculator
