Property For Sale in Glendevon Park, Winchburgh
Fixed £185,000
Please enter your starting address in the form input below.
Please refresh the page if trying an alernate address.
- Entrance Hall and Vestibule
- Open Plan Dining Lounge
- Kitchen
- 4 Double Bedrooms
- Family Bathroom and Front Yard
- Rear Garden
- Lots of Storage Cupboards
- GCH and DG
- Unrestricted Parking
- Close to Local School
**A Wonderful Family Home**
This spacious house is in an ideal locale, close to the local primary school and creates a delightful family home. Located in Glendevon Park, Winchburgh, EH52 6UQ, this home would suit a family, an investor or first-time buyers. Sharon Campbell and RE/MAX property are delighted to bring this 4 bedroomed to the market.
Comprising:
Entrance Vestibule
Open Plan Lounge through Dining Room
Kitchen
4 Bedrooms
Family Bathroom
Lots of Storage Cupboards
Front and Rear Garden
GCH and DG
Winchburgh is a charming town, situated approximately 10 miles west of Edinburgh, it offers a unique blend of rural tranquillity and easy access to urban amenities. Winchburgh is known for its picturesque countryside, including scenic views of the Union Canal and nearby Almondell and Calderwood Country Park. The town has a rich history, with historical landmarks like Niddry Castle and the Winchburgh Parish Church adding character to the area. In recent years, Winchburgh has seen growth and development, with new housing developments and amenities making it an increasingly popular place to live. The new sports and recreation facilities can be easily enjoyed. It also boasts good transportation links, including the new access road direct to the M9 and Edinburgh International Airport nearby, making it convenient for commuters to Edinburgh and other nearby towns. Further supermarkets, sporting facilities and restaurants can found in nearby in Kirliston and Broxburn.
The home report can be downloaded from the RE/MAX Property website.
Please note that some of these photographs have been virtually staged.
Rooms
Front Garden
The welcoming approach has been finished with an area finished with paving and a half-height fence. A side path allows for access to the rear garden and the unrestricted parking. The outside cupboard allows for storage.
Entrance Vestibule through to Hallway
An inviting entrance is created by a part glazed UPVC door allowing natural light to enter. The modern décor begins with tile effect vinyl to the floor and white painted walls. A ceiling light and two large storage cupboards. The hallway has a grey carpet to the floor and pale grey painted walls. Two more storage cupboards, a power point, a smoke detector, and a ceiling light complete this area.
Dining Lounge - 6.370m x 3.959m (20’10” x 12’11”) narrowing to 2.903m (09’06”)
This spacious, open plan room has been decorated with light grey painted walls and laminate flooring. Windows to the rear of the property, plus double sliding patio doors (which are being renewed), allow in natural light and provide access to the rear garden. A built-in cupboard, two ceiling lights, a radiator, a television aerial socket, a telephone point, a smoke detector and power points are also supplied.
Kitchen - 2.903m x 2.694m (09’06” x 08’10”)
This lovely room has lots of wall and floor mounted units with wood effect frontages and co-ordinating wooden work surfaces. Decorated with white painted walls, tiled splashbacks and laminate flooring. There is an integrated electric oven with a four-ring gas hob and a cooker hood, which will all be included in the sale. There is space for an upright fridge-freezer and an under-counter washing machine, plus another appliance. Natural light enters from the windows to the front of the property, with ceiling lighting complementing this. A stainless-steel one and a half sink with mixer tap and drainer. A kick plate electric heater, a heat detector and power points are also provided.
Stairs and Landing
The modern décor continues with grey carpet on the stairs and landing, light grey painted walls and one papered wall. A window to the front of the property allows in natural light and there are ceiling lights. An integrated cupboard, a smoke detector, a power point, a telephone socket and access to the attic complete this area.
Main Bedroom - 4.382m x 2.772m (14’04” x 09’01”)
This delightful room has one feature wall, with white painted walls and a fully fitted carpet to the floor. A window to the rear of the property allows in lots of natural light and there is a ceiling light. A radiator, a television aerial socket and power points are included.
Second Bedroom - 3.987m x 2.886m (13’00” x 09’05”)
This bright room has been finished with three painted walls, one papered wall and a neutrally coloured carpet to the floor. The window to the rear of the property allows in natural light and this is further complemented by ceiling lighting. A radiator and power points are also supplied.
Family Bathroom - 0' 0'' x 0' 0'' (0m x 0m)
This modern room has part painted walls, wet wall panelling to the splashbacks and tile effect vinyl flooring. The white suite comprises of a wall mounted electric shower, set over a bath, a close coupled toilet and a pedestal sink. A window allows natural light into the room and this is further complimented by a ceiling light. A chrome towel ladder radiator completes the room.
Third Bedroom - 3.427m x 2.745m (11’02” x 09’00”)
This charming room is decorated with white painted walls and beige carpeting. Natural light enters from the window to the rear of the property. A built-in wardrobe provides storage. Completing the room is ceiling lighting, a radiator and power points.
Fourth Bedroom - 2.890m x 2.567m (09’05” x 08’05”)
Finished with white painted walls, this adaptable room has a neutrally coloured carpet to the floor. Windows to the front of the property are complemented by ceiling lighting. A radiator, a television aerial cable and power points are also provided.
Rear Garden
The charming garden is fenced and hedged on all sides and there is a paved area accessed from the dining room, with a small area of artificial grass. An ideal area where you can enjoy the summer sunshine, creating an excellent space to relax and entertain. Some decorative stones finish the garden with a side gate access.
Additional Items
Tenure: Freehold. Council Tax Band: C. All fitted floor coverings and the kitchen appliances mentioned will be included in the sale. All information provided by the listing agent/broker is deemed reliable but is not guaranteed and should be independently verified. No warranties or representations are made of any kind.
VIEWING
Arrange an appointment through RE/MAX Property Livingston on 01506 418555 or with Sharon Campbell direct on 07960 996670.
OFFERS
All offers should be submitted to: RE/MAX Property, RE/MAX House, Fairbairn Road, Livingston, West Lothian, EH54 6TS.Telephone 01506 418555 Fax 01506 418899.
INTEREST
It is important your legal adviser notes your interest; otherwise this property may be sold without your knowledge.
THINKING OF SELLING
To arrange your FREE MARKET VALUATION, simply call Sharon Campbell on 07960 996670 TODAY.
PROPERTY MISDESCRIPTION ACT INFORMATION
These particulars are prepared on the basis of information provided by our clients. Every effort has been made to ensure that the information contained within the Schedule of Particulars is accurate. Nevertheless, the internal photographs contained within this Schedule/ Website may have been taken using a wide-angle lens. All sizes are recorded by electronic tape measurement to give an indicative, approximate size only. Floor plans are demonstrative only and not scale accurate. Moveable items or electric goods illustrated are not included within the sale unless specifically mentioned in writing. The photographs are not intended to accurately depict the extent of the property. We have not tested any service or appliance. This schedule is not intended to and does not form any contract. It is imperative that, where not already fitted, suitable smoke alarms are installed for the safety for the occupants of the property. These must be regularly tested and checked. Please note all the surveyors are independent of RE/MAX Property. If you have any doubt or concerns regarding any aspect of the condition of the property you are buying, please instruct your own independent specialist or surveyor to confirm the condition of the property - no warranty is given or implied.
 4
4  1
1  1
1Request A Viewing
Photo Gallery
EPC
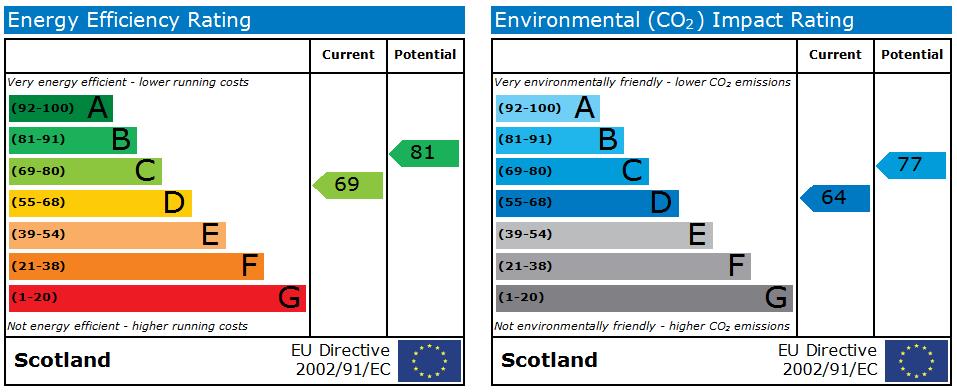
Floorplans (Click to Enlarge)
Nearby Places
| Name | Location | Type | Distance |
|---|---|---|---|
Winchburgh EH52 6UQ
RE/MAX Professionals - Kirkcaldy

RE/MAX Professionals Kirkclady, 37 Whytescauseway, Kirkcaldy, KY1 1XF
Tel: 01592 806798
Email: info@remax-kirkcaldy.net
Properties for Sale by Region | Properties to Let by Region | Privacy Policy | Cookie Policy | Client Money Protection Certificate
©
RE/MAX Professionals Kirkcaldy. All rights reserved.
Powered by Expert Agent Estate Agent Software
Estate agent websites from Expert Agent
Each office is Independently Owned and Operated
RE/MAX International
Argentina • Albania • Austria • Belgium • Bosnia and Herzegovina • Brazil • Bulgaria • Cape Verde • Caribbean/Central America • North America • South America • China • Colombia • Croatia • Cyprus • Czech Republic • Denmark • Egypt • England • Estonia • Ecuador • Finland • France • Georgia • Germany • Greece • Hungary • Iceland • Ireland • Israel • Italy • India • Latvia • Lithuania • Liechenstein • Luxembourg • Malta • Middle East • Montenegro • Morocco • New Zealand • Micronesia • Netherlands • Norway • Philippines • Poland • Portugal • Romania • Scotland • Serbia • Slovakia • Slovenia • Spain • Sweden • Switzerland • Turkey • Thailand • Uruguay • Ukraine • Wales
Provide Client Money Protection Legal Requirement.
Fees & Charges Legal Requirenment Under the consumer Rights Act 2015.
Fees Regestration £120 Includes vat.
Adminstration From £180 to £240 Inclusive of vat.
Commision Payable Monthly Subject to Rent Required.

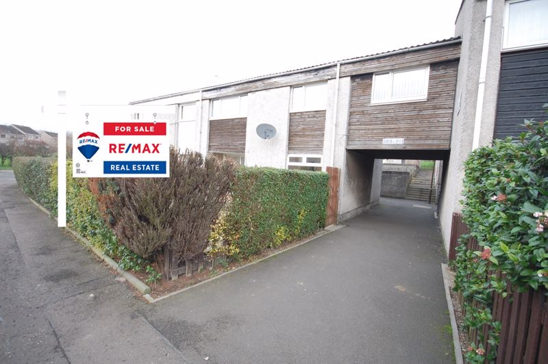
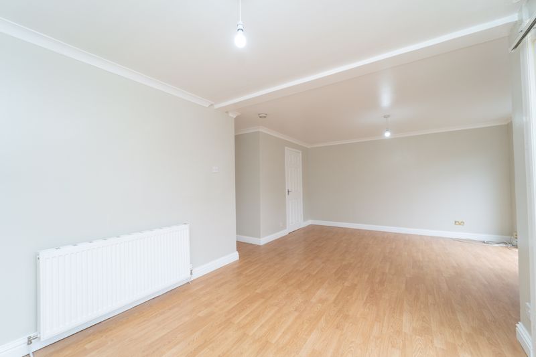
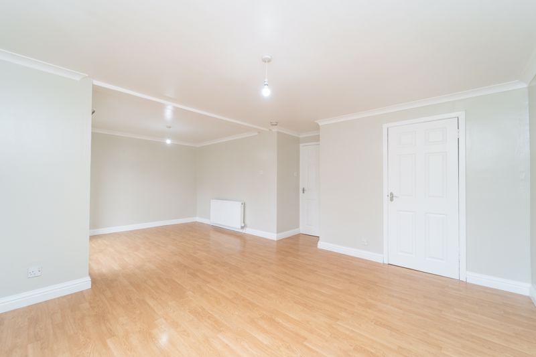
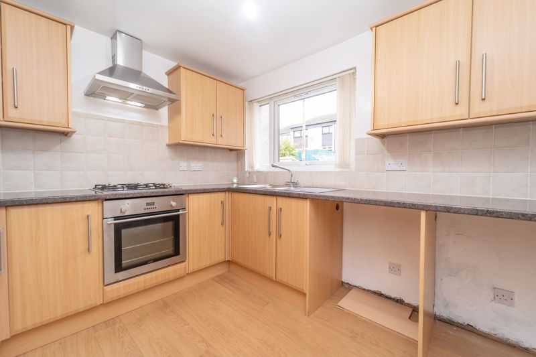
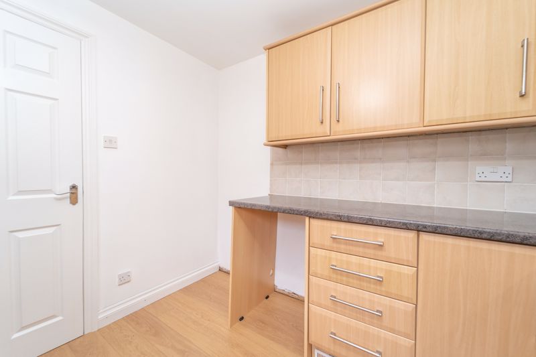
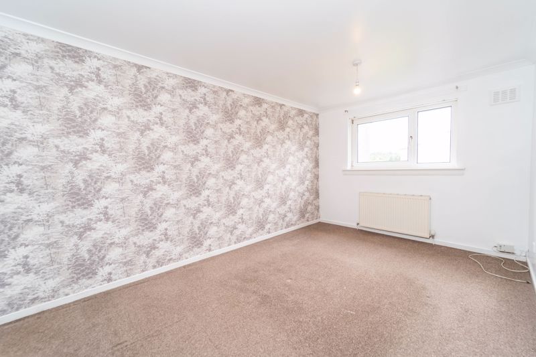
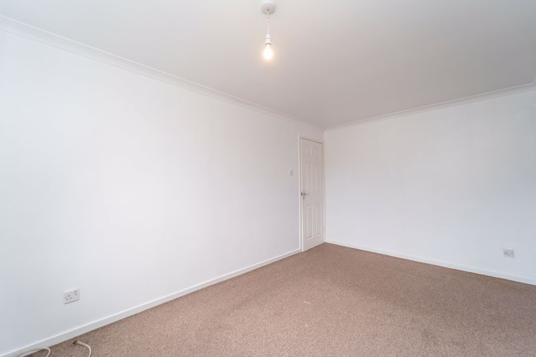
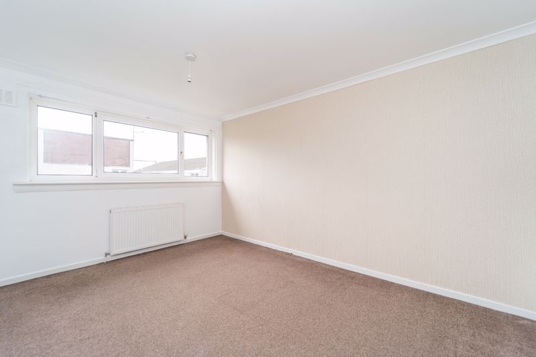
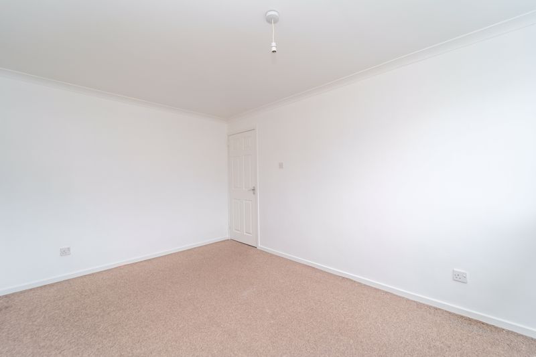
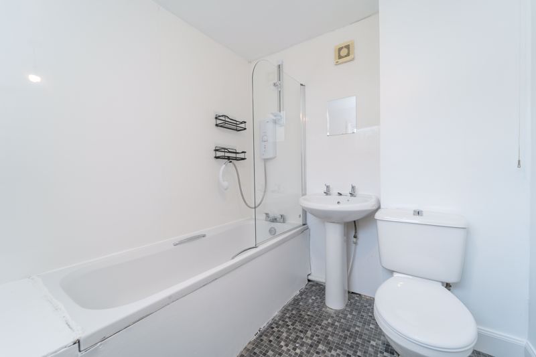
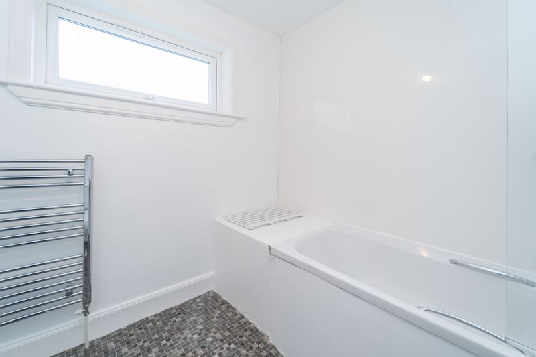
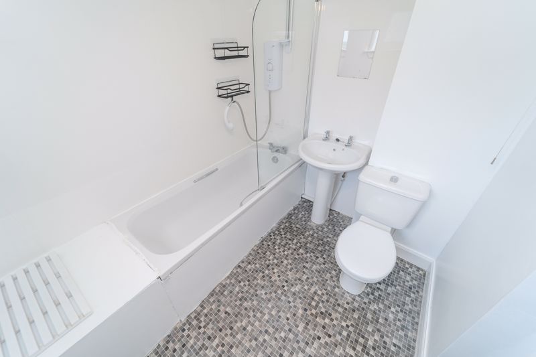
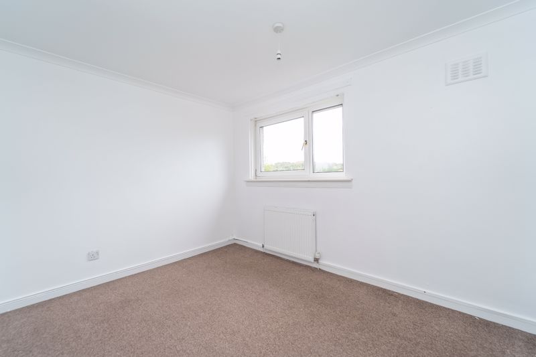
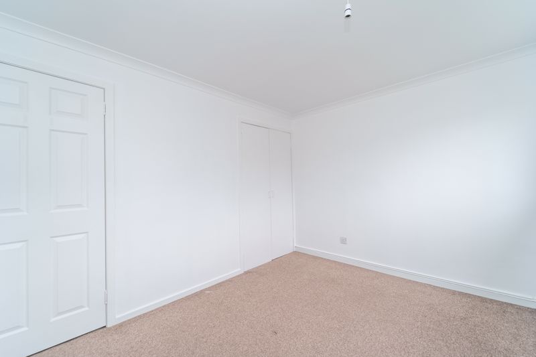
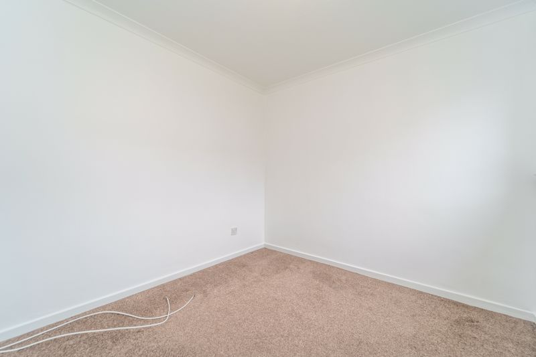
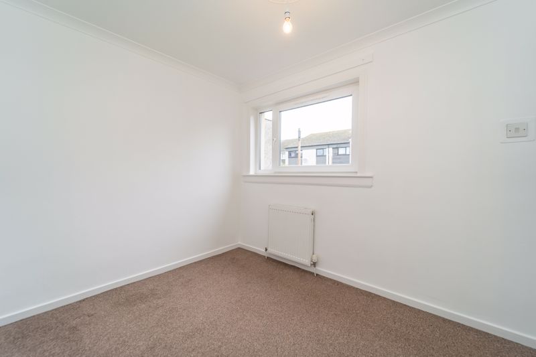
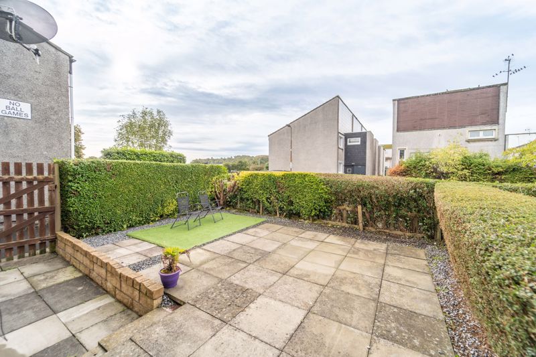
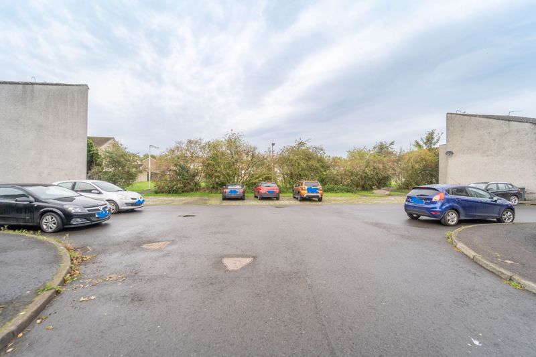
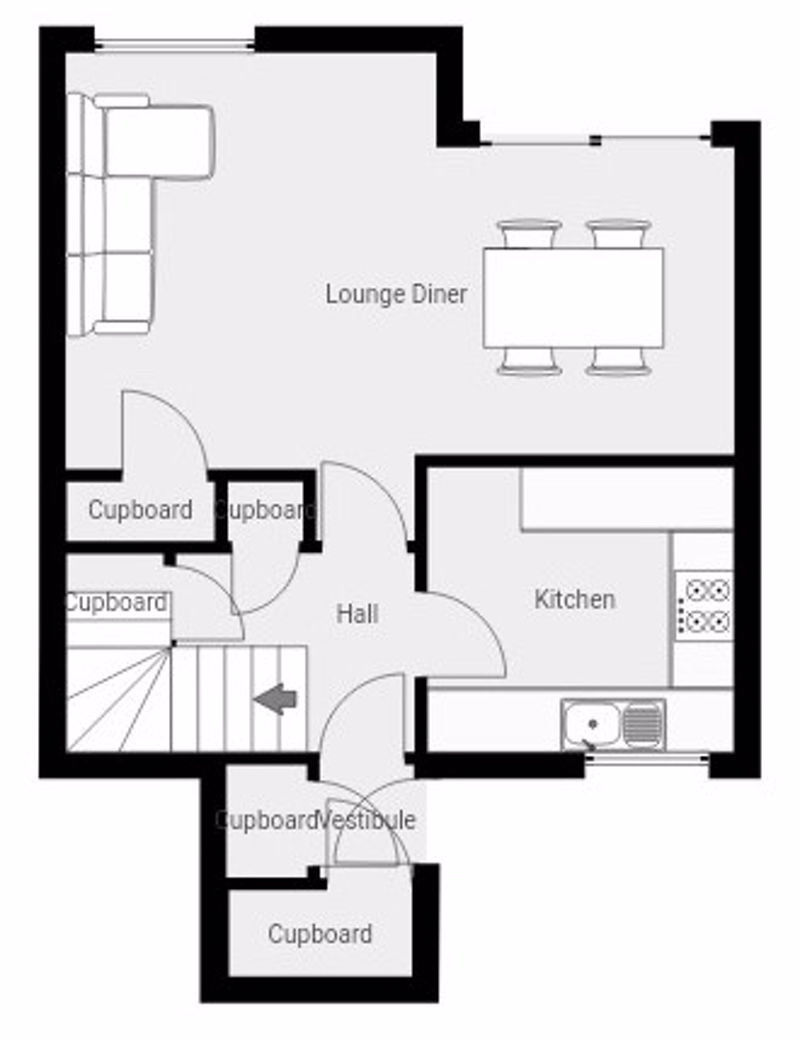
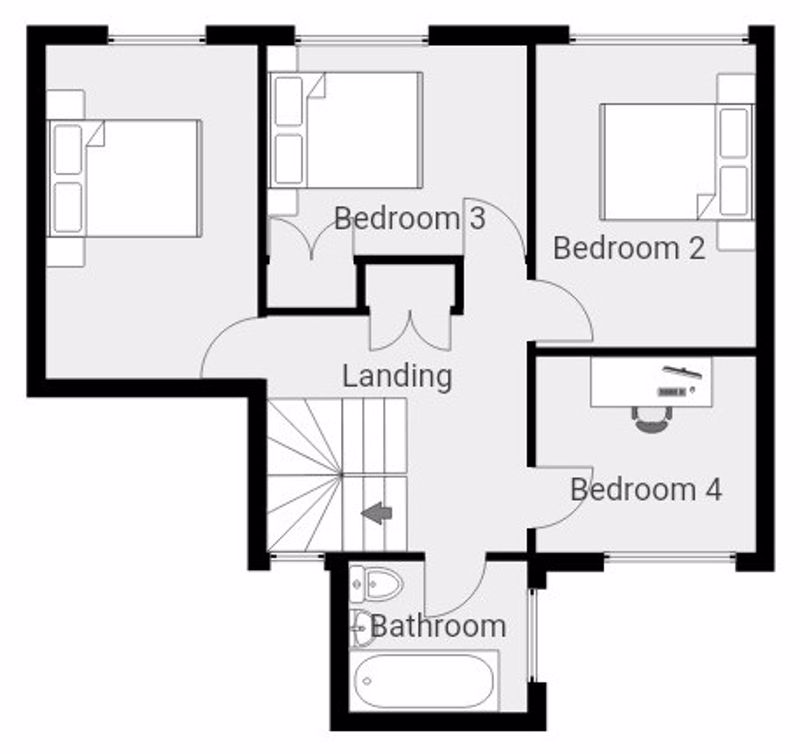






















 Mortgage Calculator
Mortgage Calculator
