Property Sold STC in South Victoria Dock Road, Dundee
Offers Over £170000
Please enter your starting address in the form input below.
Please refresh the page if trying an alernate address.
- Sought After City Quay Location
- Executive Two Bedroom Apartment
- Large Balcony Space with Elevated views over the Quay
- Open Plan Living Dining Room
- Modern Tiled Bathroom
- Lift Facility
- Factored Apartment Block
- Double Glazing & Economical Electric Heating
- Privately Owned Car Parking Space
- Early Viewing is Highly Recommended
***PRIVATE CAR PARKING SPACE ON TITLE DEED - PERMIT NOT REQUIRED***
This executive apartment is set in the sought after City Quay district of Dundee and is now available to the market. The Quay itself is one of five focused zones of Dundee’s £1 Billion waterfront development and will see considerable investment and transformation over the coming years. The vision for the waterfront project is to “transform the City of Dundee into a world leading waterfront destination for visitors and businesses through the enhancement of its physical, economic and cultural assets” and understandably personal investment in this location is an investment in Dundee’s future. 200 South Victoria Dock Road is located on most easterly side of the Quay and is positioned on the second floor of a factored block. This provides elevated views over Camperdown Dock which when complete will be a high quality sheltered marina allowing direct access for visiting sailors to the city centre shopping and associated facilities.
The factored apartment block is accessed via a secure entry system ensuring no access to communal area by the general public, thereafter is a central lift accessing all floors of the block. The flat itself is a spacious two bedroom unit with a modern open plan living space and elevated views over the Camperdown Dock and Dundee City. The flat has recently been repainted and finished to a good standard throughout.
The accommodation compromises of an expansive living space with open plan kitchen area, this space is flooded in natural light throughout the day due to the large fixed floor to ceiling windows and French doors that open out on to a balcony area. Two double bedrooms both with mirrored double door storage and the master of the two bedrooms also benefiting from a modern en-suite shower room. An attractive modern tiled three-piece suite family bathroom with over bath shower and fully integrated designer kitchen.
The apartment is serviced by electric heating with a modern hot water tank and electric radiators throughout and benefits from double glazing.
Externally, the block is exceptionally well maintained and delivers an executive private environment for individuals looking for an exclusive inner city area. The property also boasts secured storage space, a communal bin storage area, and its own private car parking space (On the title deeds).
Early viewing is highly recommended.
Lounge: 4.827m x 5.159m
Kitchen: 2.418m x 3.545m
Bathroom: 2.262m x 2.205m
Bedroom 1: 2.987m x 4.500m
Bedroom 2: 3.076m x 3.293m
Ensuite: 1.444m x 2.507m
(All measurement are approximate and taken from the widest points of the room)
Rooms
Lounge - 15' 10'' x 16' 11'' (4.827m x 5.159m)
Kitchen - 7' 11'' x 11' 8'' (2.418m x 3.545m)
Bathroom - 7' 5'' x 7' 3'' (2.262m x 2.205m)
Bedroom 1 - 9' 10'' x 14' 9'' (2.987m x 4.500m)
Bedroom 2 - 10' 1'' x 10' 10'' (3.076m x 3.293m)
En Suite - 4' 9'' x 8' 3'' (1.444m x 2.507m)
 2
2  2
2  1
1Photo Gallery

RE/MAX Professionals Kirkclady, 37 Whytescauseway, Kirkcaldy, KY1 1XF
Tel: 01592 806798
Email: info@remax-kirkcaldy.net
Properties for Sale by Region | Properties to Let by Region | Privacy Policy | Cookie Policy | Client Money Protection Certificate
©
RE/MAX Professionals Kirkcaldy. All rights reserved.
Powered by Expert Agent Estate Agent Software
Estate agent websites from Expert Agent
Each office is Independently Owned and Operated
RE/MAX International
Argentina • Albania • Austria • Belgium • Bosnia and Herzegovina • Brazil • Bulgaria • Cape Verde • Caribbean/Central America • North America • South America • China • Colombia • Croatia • Cyprus • Czech Republic • Denmark • Egypt • England • Estonia • Ecuador • Finland • France • Georgia • Germany • Greece • Hungary • Iceland • Ireland • Israel • Italy • India • Latvia • Lithuania • Liechenstein • Luxembourg • Malta • Middle East • Montenegro • Morocco • New Zealand • Micronesia • Netherlands • Norway • Philippines • Poland • Portugal • Romania • Scotland • Serbia • Slovakia • Slovenia • Spain • Sweden • Switzerland • Turkey • Thailand • Uruguay • Ukraine • Wales
Provide Client Money Protection Legal Requirement.
Fees & Charges Legal Requirenment Under the consumer Rights Act 2015.
Fees Regestration £120 Includes vat.
Adminstration From £180 to £240 Inclusive of vat.
Commision Payable Monthly Subject to Rent Required.


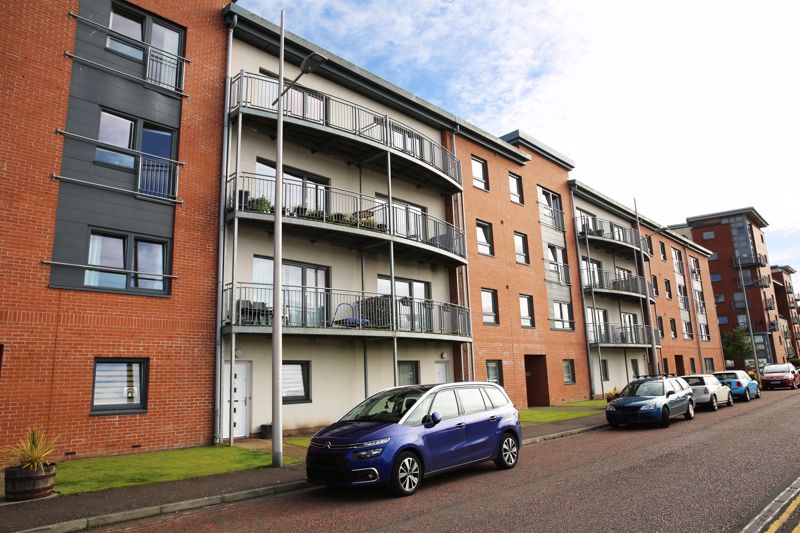
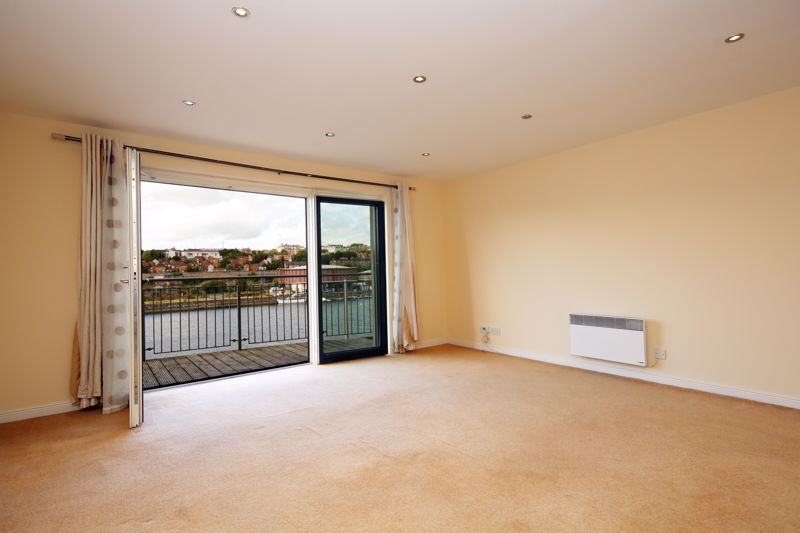
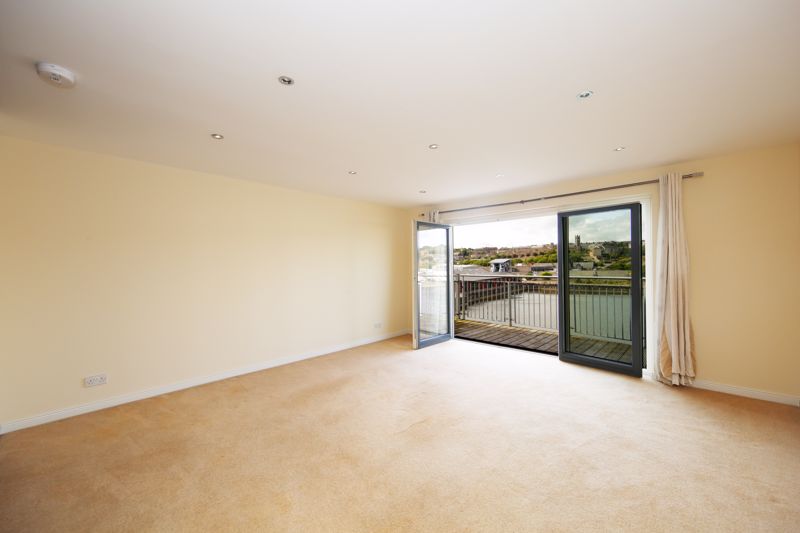


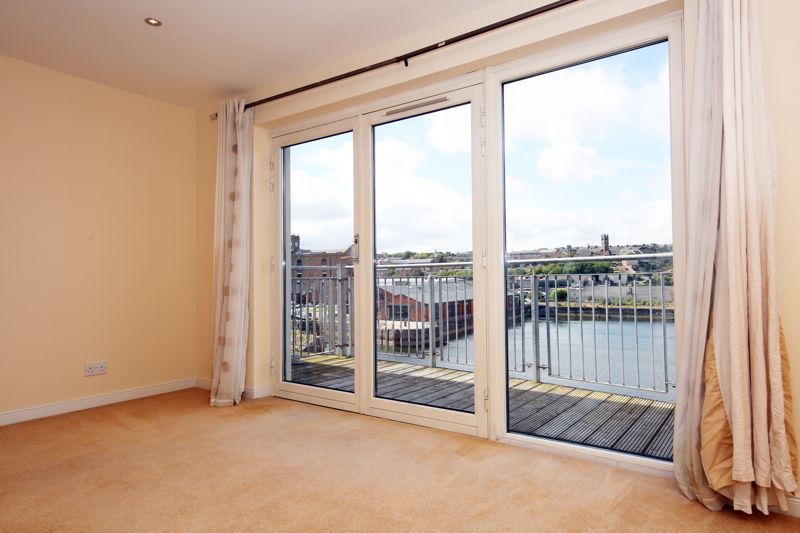
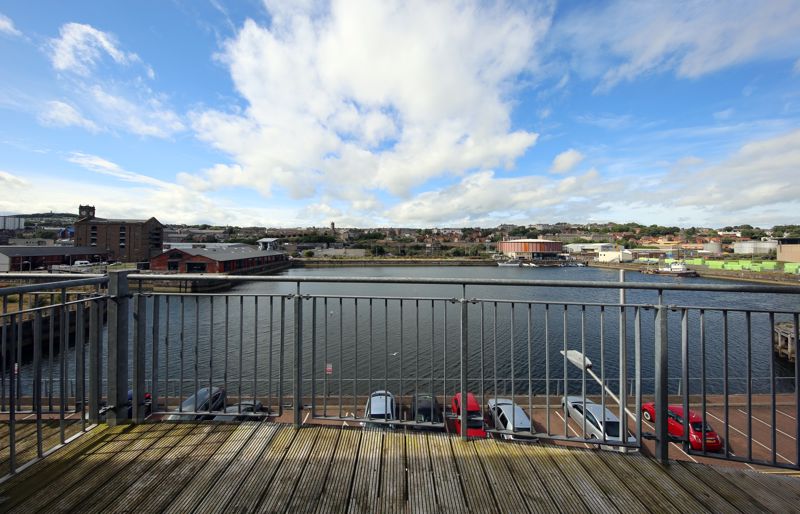
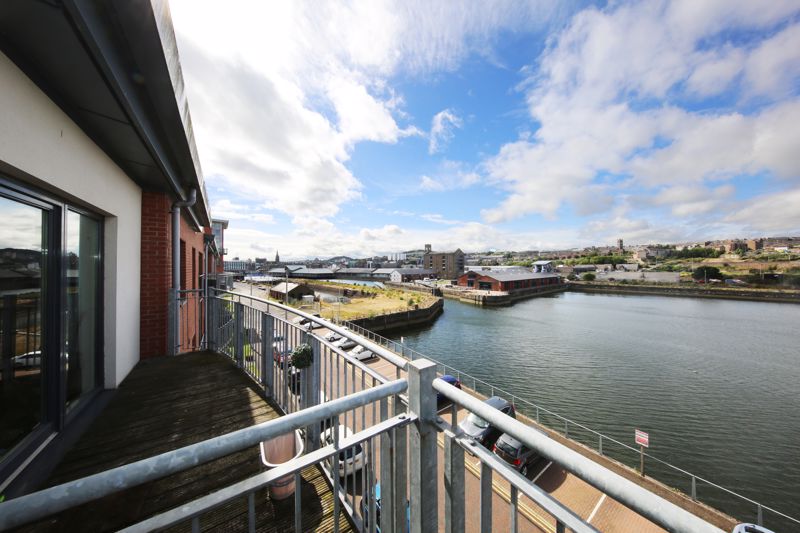





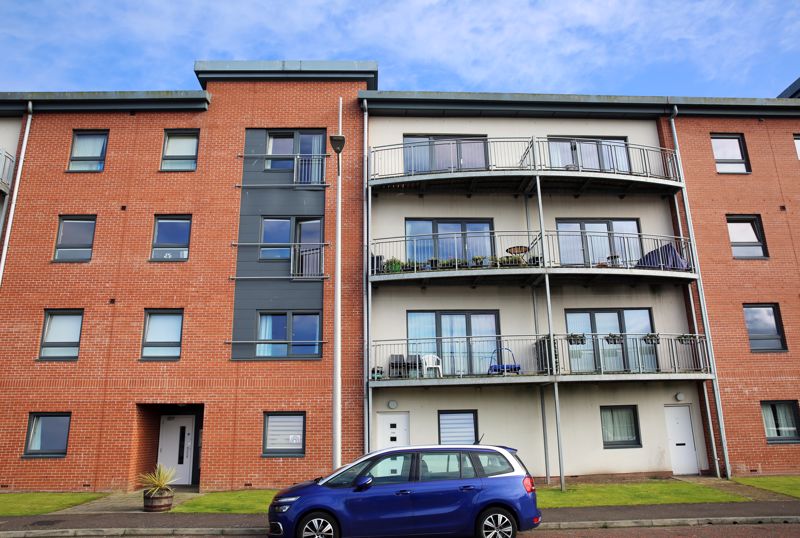
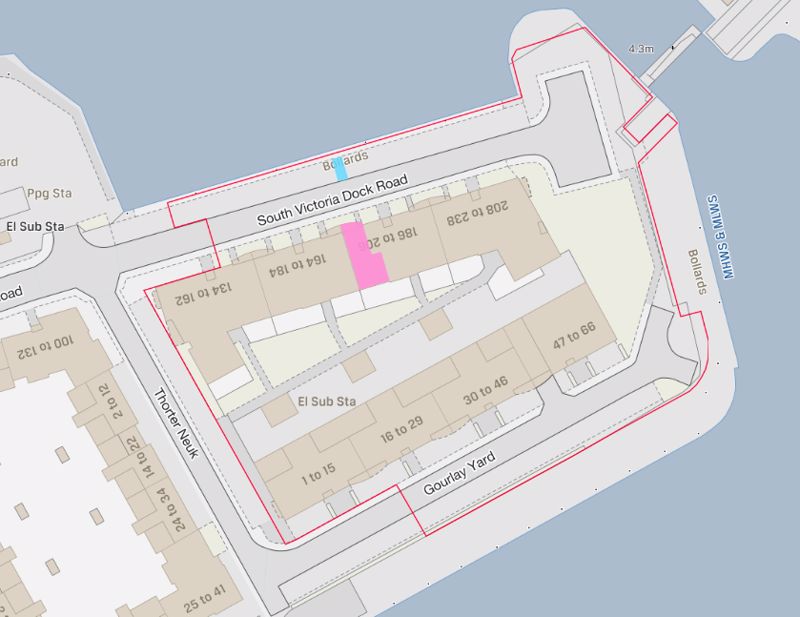















 Mortgage Calculator
Mortgage Calculator

