Property Sold STC in Pettycur Road, Kinghorn
Offers Over £155,000
Please enter your starting address in the form input below.
Please refresh the page if trying an alernate address.
- Fantastic Development Opportunity
- Potential for attic development
- Uninterrupted Sea Views to rear
***CLOSING DATE MONDAY 2ND OCTOBER AT 12PM******
RE/MAX Professionals are delighted to bring to the market this 3 bedroom top-floor flat in Kinghorn. The property boasts spacious living accommodation and uninterrupted sea views. With development opportunities to expand within the attic it would be perfect for an investor! Viewing is recommended. Call us today to arrange a viewing!
Accommodation Comprises:
Internally- Entrance hallway, kitchen, lounge, family shower room, bedroom 1, bedroom 2, bedroom 3 and attic space
Externally- Shared access to garden grounds to rear.
Rooms
SITUATION
Within commuting distance of Edinburgh. The Royal Burgh of Kinghorn lies on the golden coastline of the Kingdom of Fife between Kirkcaldy and Burntisland. Kinghorn’s amenities include; 2 harbours. Beach. Railway station. Primary school. Nurseries. Doctors. Dentists. A variety of shops. Bank. Post office. Library. Community centre. Youth clubs. Sailing club. Golf course. Several bars and restaurants.
Entrance Hallway
The property is accessed through a UPVC door into the entrance vestibule with carpeted flooring. Electric wall radiator. The entrance hallway provides access to the kitchen, lounge, family shower room and 3 double bedrooms. Access to floored attic which offers space to develop a further 3 bedrooms.
Lounge - 13' 11'' x 14' 8'' (4.25m x 4.47m)
Bright and spacious lounge with carpeted flooring. Electric wall radiator. Double glazed UPVC window formations overlooking the rear of the property, boasting stunning sea views.
Kitchen - 11' 4'' x 7' 9'' (3.45m x 2.35m)
The kitchen is fitted with a mixture of wall mounted and floor standing colour co-ordinated storage units incorporating ample work-top surfaces. Stainless steel sink and drainer. Electric cooker hood. Double glazed UPVC window formations overlooking the rear of the property. Vinyl flooring. Electric wall radiator. Space and plumbing for a washing machine and dishwasher.
Bedroom 1 - 9' 0'' x 12' 6'' (2.75m x 3.8m)
Double bedroom with double glazed UPVC window formation overlooking the front of the property, complimented by carpet flooring to complete this room.
Bedroom 2 - 10' 7'' x 9' 1'' (3.22m x 2.76m)
Double bedroom with double glazed UPVC window formation overlooking the front of the property. Storage cupboard. Carpeted flooring and an electric wall radiator complete this room.
Bedroom 3 - 9' 3'' x 10' 2'' (2.82m x 3.10m)
Third double bedroom with double glazed UPVC window formation overlooking the rear the property, with a stunning uninterrupted sea view. An electric wall radiator and carpeted flooring complete this room.
Family Shower room - 7' 7'' x 6' 0'' (2.3m x 1.84m)
Family shower room fitted with a 3-piece suite comprising: Low-level WC, Pedestal wash hand basin and shower cubicle. Carpeted flooring. Double glazed opaque window formation overlooking the front of the property.
Garden grounds
The property boasts shared access to garden grounds to the rear, with a section to provide a private garden. The garden consists of chipped, paved, and mature planting.
Information
These particulars are prepared on the basis of information provided by our clients. We have not tested the electrical system or any electrical appliances, nor where applicable, any central heating system. All sizes are recorded by electronic tape measurement to give an indicative, approximate size only. Prospective purchasers should make their own enquiries – no warranty is given or implied. This schedule is not intended to, and does not form any contract.
 3
3  1
1  1
1Photo Gallery
Nearby Places
| Name | Location | Type | Distance |
|---|---|---|---|
Kinghorn KY3 9RN
RE/MAX Professionals - Kirkcaldy

RE/MAX Professionals Kirkclady, 37 Whytescauseway, Kirkcaldy, KY1 1XF
Tel: 01592 806798
Email: info@remax-kirkcaldy.net
Properties for Sale by Region | Properties to Let by Region | Privacy Policy | Cookie Policy | Client Money Protection Certificate
©
RE/MAX Professionals Kirkcaldy. All rights reserved.
Powered by Expert Agent Estate Agent Software
Estate agent websites from Expert Agent
Each office is Independently Owned and Operated
RE/MAX International
Argentina • Albania • Austria • Belgium • Bosnia and Herzegovina • Brazil • Bulgaria • Cape Verde • Caribbean/Central America • North America • South America • China • Colombia • Croatia • Cyprus • Czech Republic • Denmark • Egypt • England • Estonia • Ecuador • Finland • France • Georgia • Germany • Greece • Hungary • Iceland • Ireland • Israel • Italy • India • Latvia • Lithuania • Liechenstein • Luxembourg • Malta • Middle East • Montenegro • Morocco • New Zealand • Micronesia • Netherlands • Norway • Philippines • Poland • Portugal • Romania • Scotland • Serbia • Slovakia • Slovenia • Spain • Sweden • Switzerland • Turkey • Thailand • Uruguay • Ukraine • Wales
Provide Client Money Protection Legal Requirement.
Fees & Charges Legal Requirenment Under the consumer Rights Act 2015.
Fees Regestration £120 Includes vat.
Adminstration From £180 to £240 Inclusive of vat.
Commision Payable Monthly Subject to Rent Required.


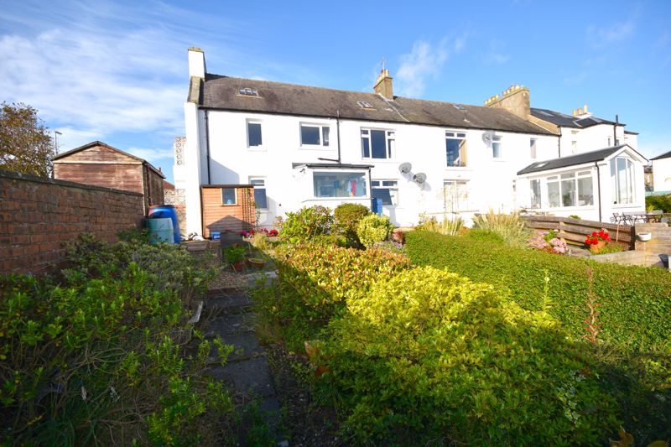
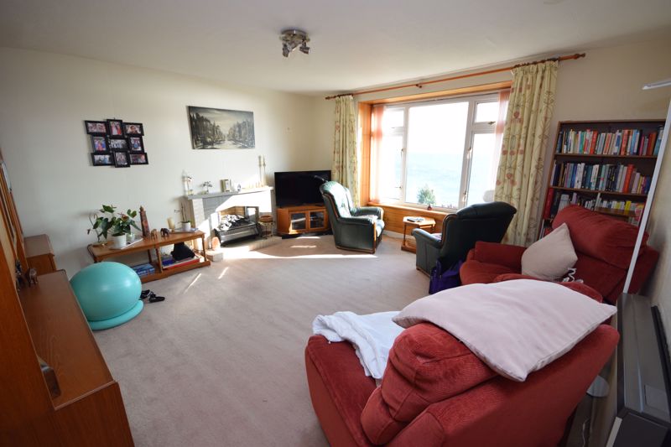
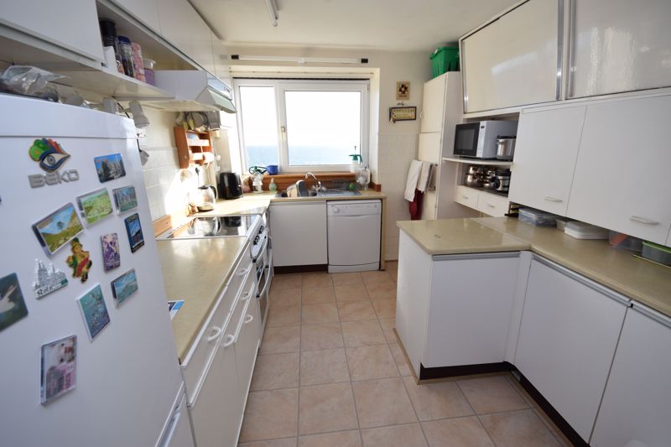
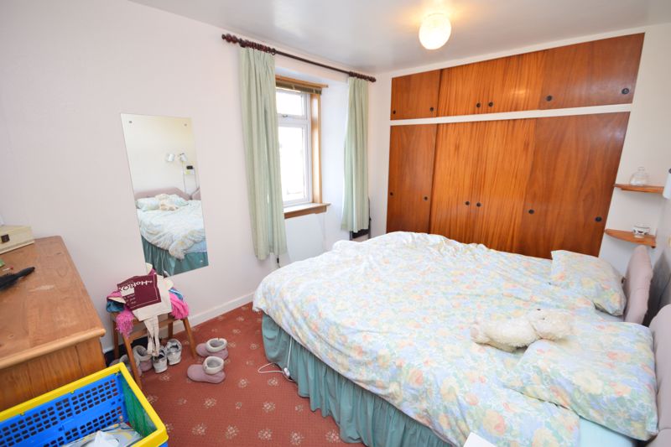
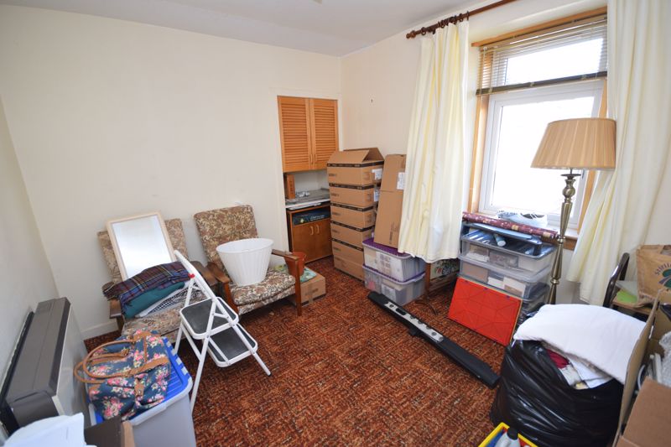
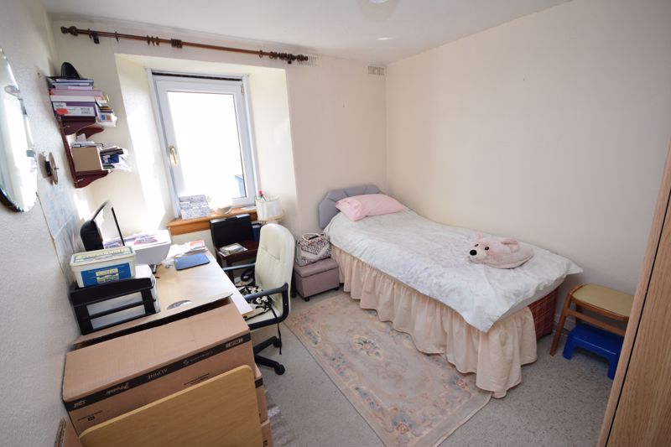
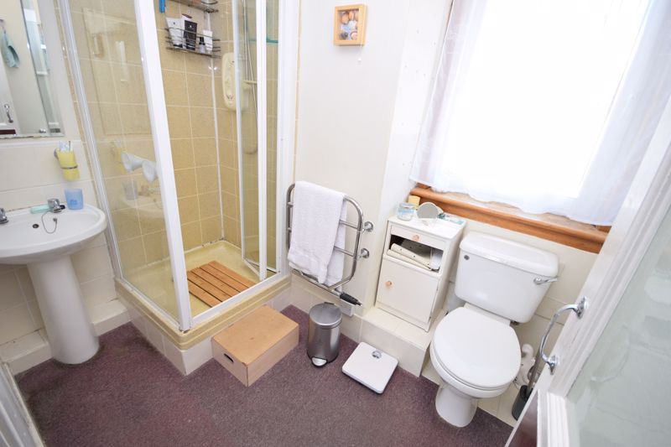
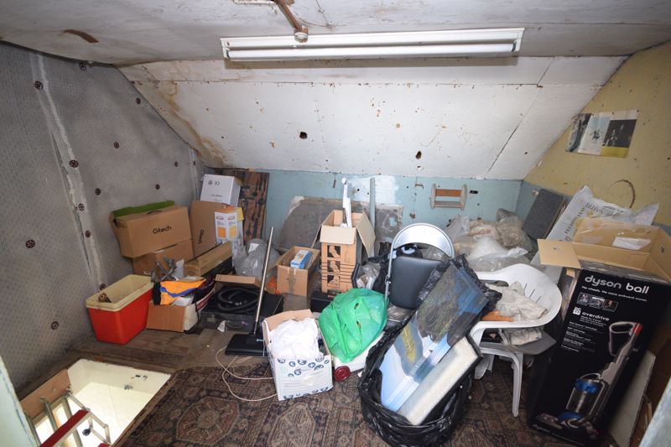
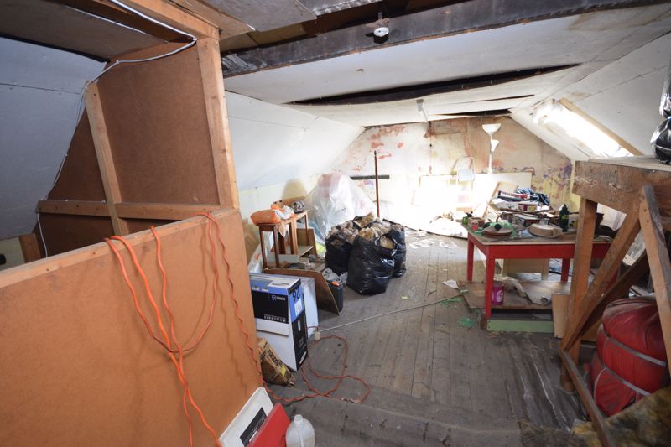
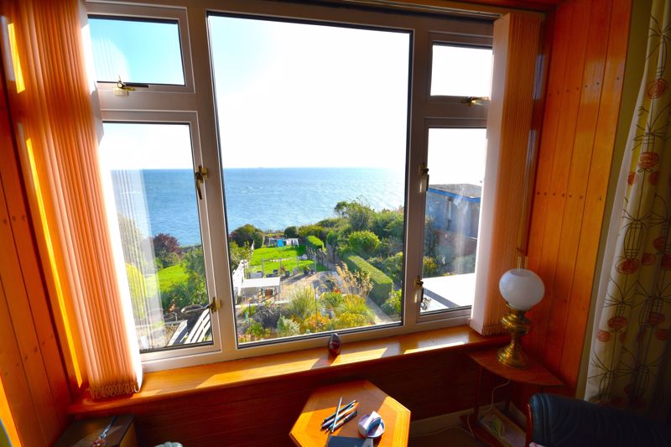
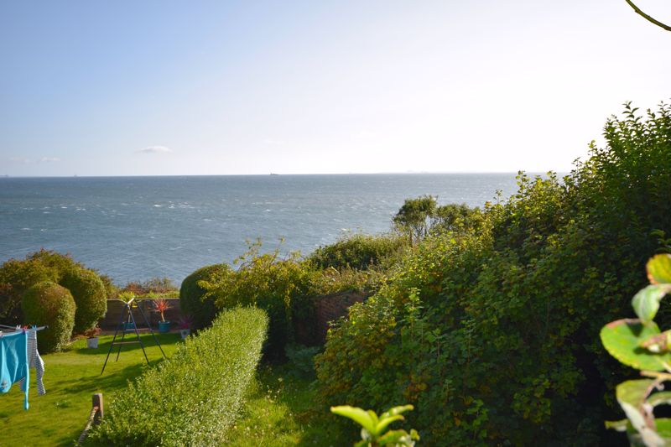
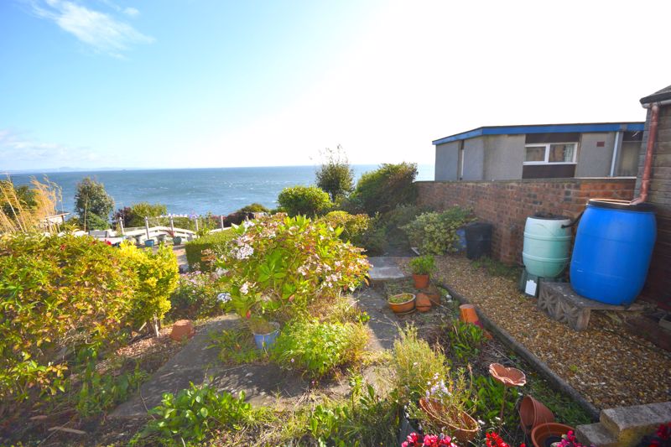












 Mortgage Calculator
Mortgage Calculator

